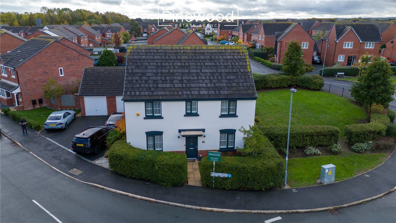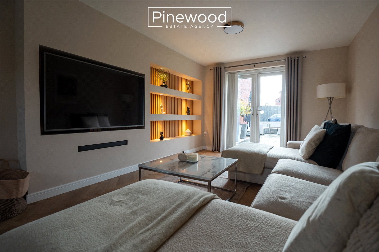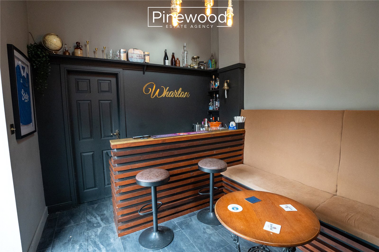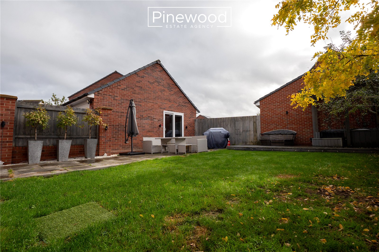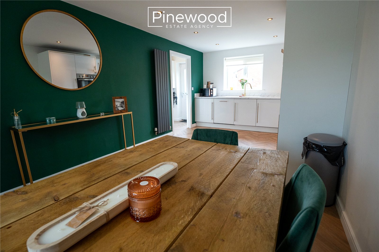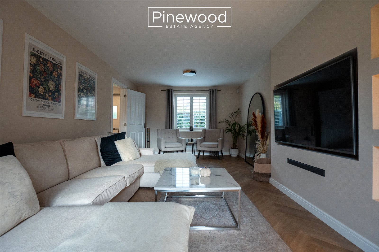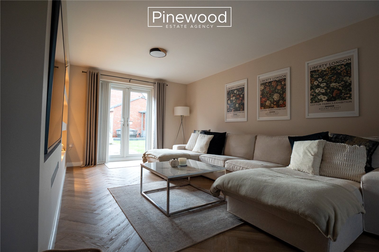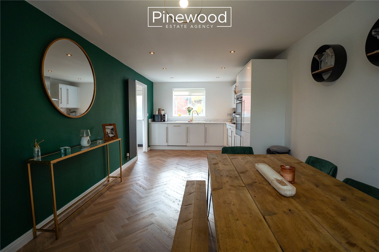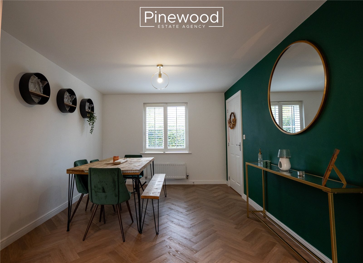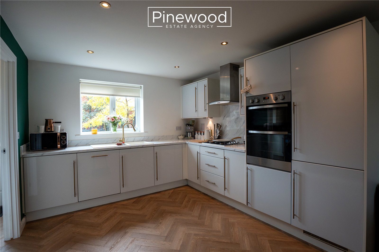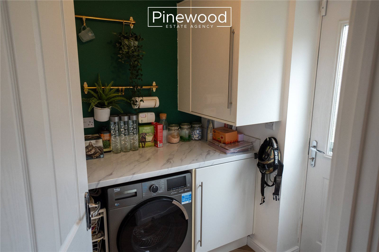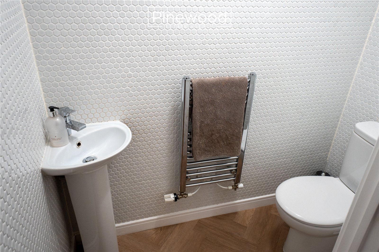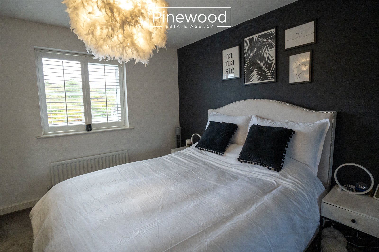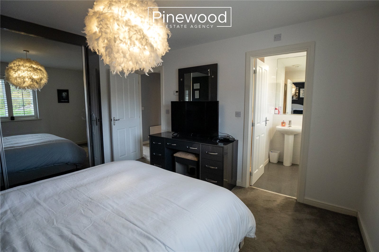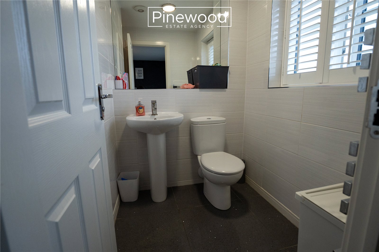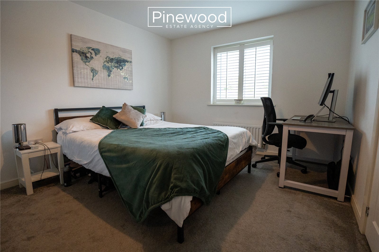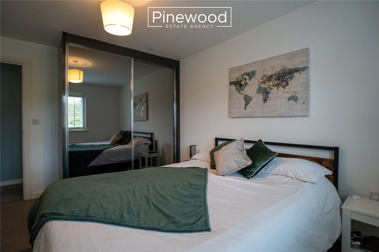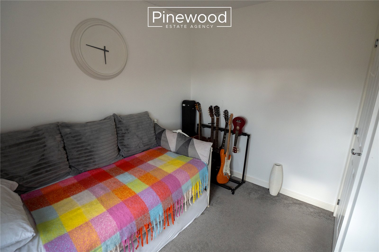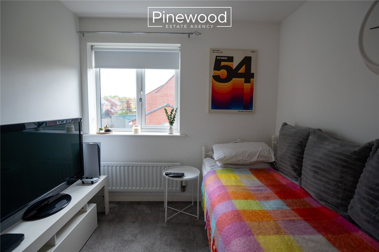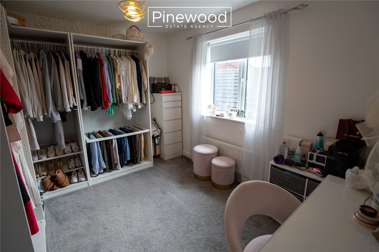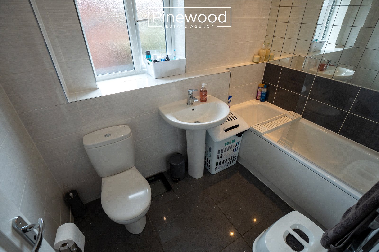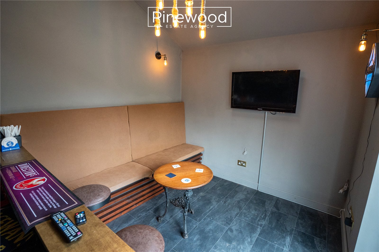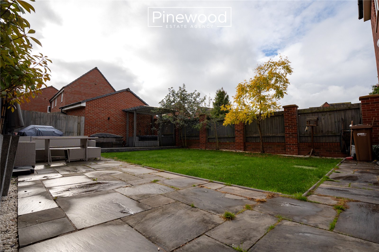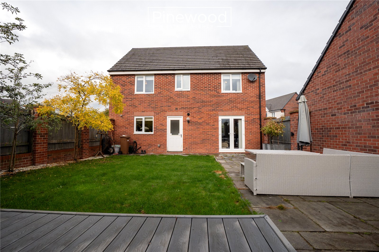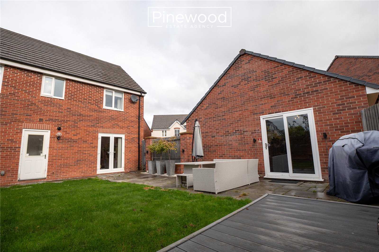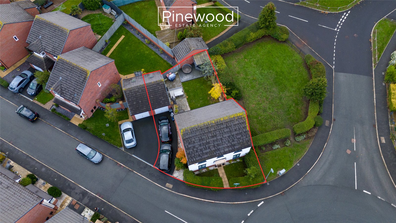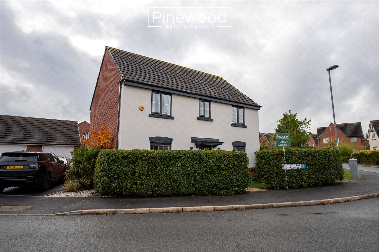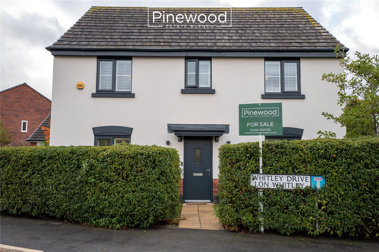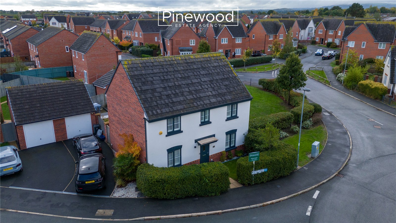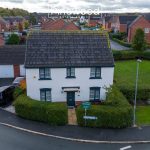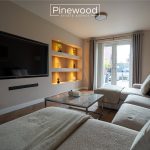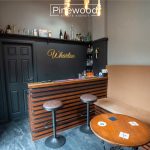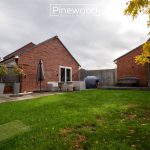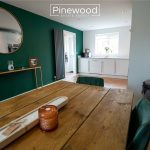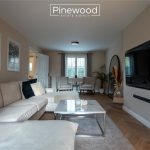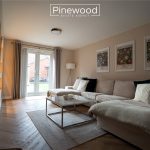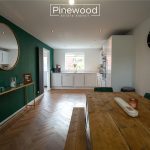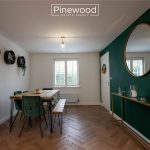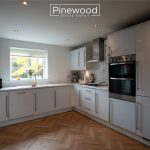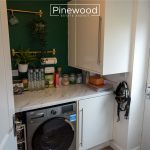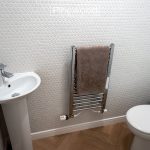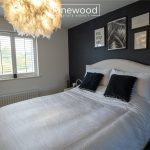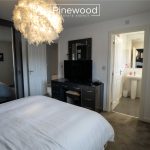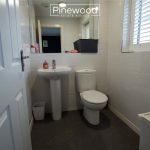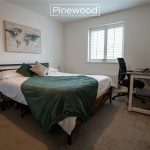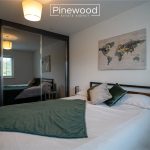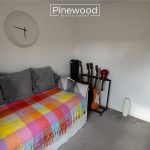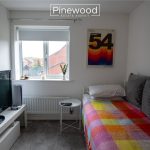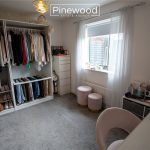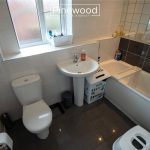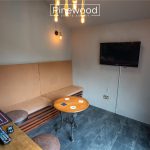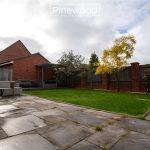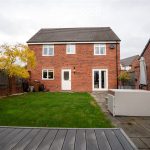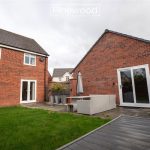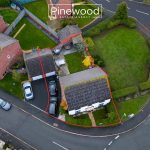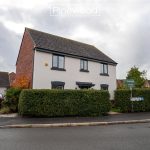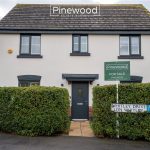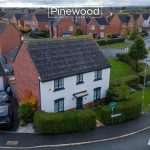Whitley Drive, Broughton, CH4 0TL
Property Summary
Full Details
PINEWOOD ESTATE AGENCY are proud to present this ready-to-move-into, stunning four-bedroom detached family home in the sought-after village of Broughton. An ideal modern home for families, this property offers a large private rear garden with a stylish bar conversion, off-road parking, and four generously sized bedrooms. Broughton village is a popular location, with all amenities within walking distance. Broughton Retail Park is just a short stroll from the property, offering a wide range of retail outlets, restaurants, a cinema, and supermarkets. The property is conveniently situated close to the A55, allowing easy access to major towns and cities, while Airbus UK is also within walking distance. Local schools are excellent, with Broughton Primary School being a great choice for primary education. Hawarden High School and St David’s High School both offer excellent secondary education and are only a short drive away.
Ground Floor:
Step into this stunning property through a welcoming and spacious entrance hallway. The ground floor of this beautiful family home features a large lounge with elegant wooden flooring throughout, a sleek modern media wall with wooden panelling, and a charming window adorned with wooden shutters. From the lounge, French doors open out to the garden, creating a perfect space for relaxation and entertaining. Returning to the hallway, you’ll find a convenient downstairs WC fitted with a toilet and hand basin. The kitchen and dining area form a fantastic family space, with room for a large dining table positioned in front of a generous window that fills the room with natural light. The kitchen is beautifully designed, featuring integrated appliances including a dishwasher, fridge, freezer, gas hob with overhead extractor fan, and a double oven. Stunning marble countertops, sleek white cabinets, and gold fittings give this space a truly luxurious finish. From the kitchen, you have access to the utility room, which offers additional space for your white goods such as a washing machine. The utility room continues the elegant design with marble countertops and white cabinetry and also provides direct access to the garden.
Take the carpeted stairs from the hallway to the first floor.
First Floor:
The first floor comprises three double bedrooms, one single bedroom, an en-suite, and the family bathroom. The master bedroom, situated at the front of the property, benefits from stunning built-in wardrobes, a bright window, and a stylish en-suite. The en-suite features a spacious shower cubicle with a rainfall electric shower, a WC, a hand basin, and a large built-in mirror that enhances the sense of space. The second double bedroom, also located at the front of the property, includes a built-in storage cupboard and a built-in wardrobe. The third double bedroom, currently used as a dressing room, offers a versatile space with a window overlooking the rear garden. The fourth bedroom is a generously sized single room that could also serve as a home office. The modern family bathroom features a WC, hand basin, bath with overhead shower, and a mirrored wall, once again giving the room a bright and spacious feel.
External:
The rear garden can be accessed via the French doors in the lounge, the utility room door, or through the side gate. This private outdoor space is truly impressive, featuring a large lawned area perfect for children to play, a spacious paved patio ideal for summer evenings and outdoor furniture, and a raised decking area with a built-in space for a hot tub — adding a luxurious and versatile touch to the garden. The garden also offers access to the stylish bar conversion, which includes a stunning skylight, a well-designed bar area, built-in seating, and direct access to the garage.
Parking:
Off-road parking is available on the driveway.
Viewings:
Strictly by appointment only with PINEWOOD ESTATE AGENCY.
Hallway: 1.83m x 3.76m
WC: 1.83m x 0.95m
Lounge: 3.47m x 6.92m
Dining Area: 3.10m x 3.10m
Kitchen: 3.10m x 3.72m
Utility Room: 1.83m x 2.14m
Garage: 2.85m x 2.44m
Bar: 2.85m x 3.69m

