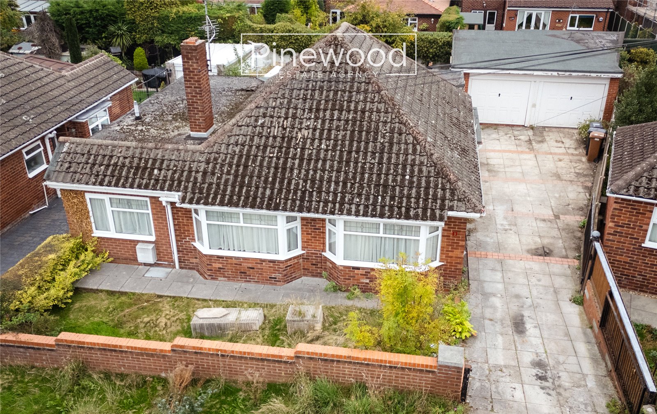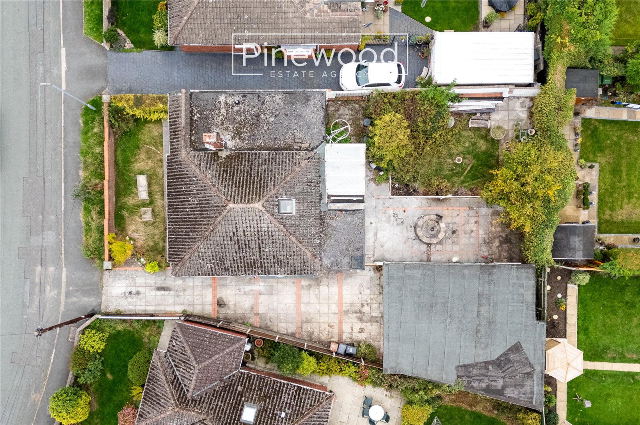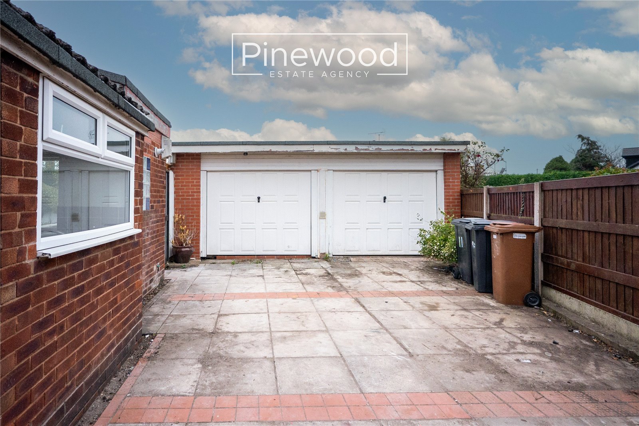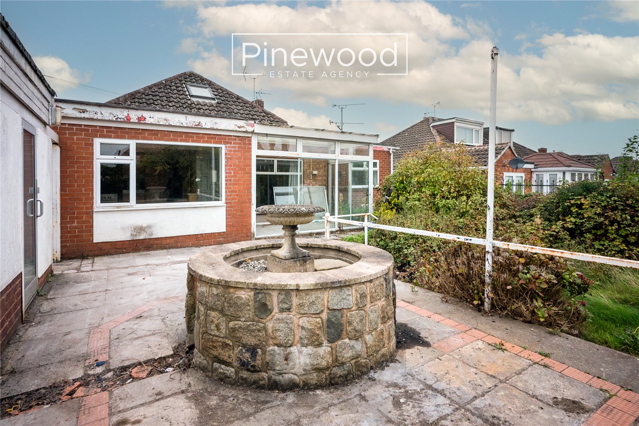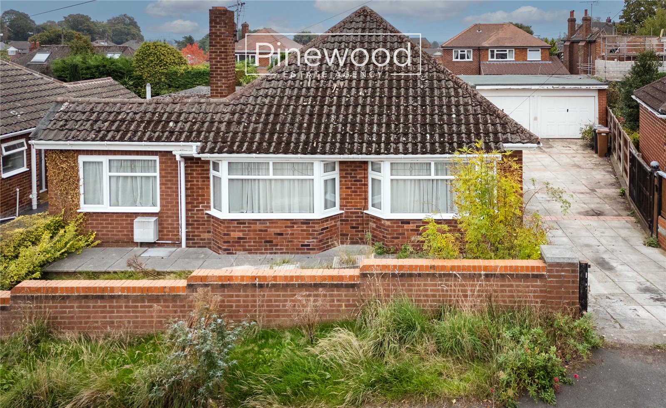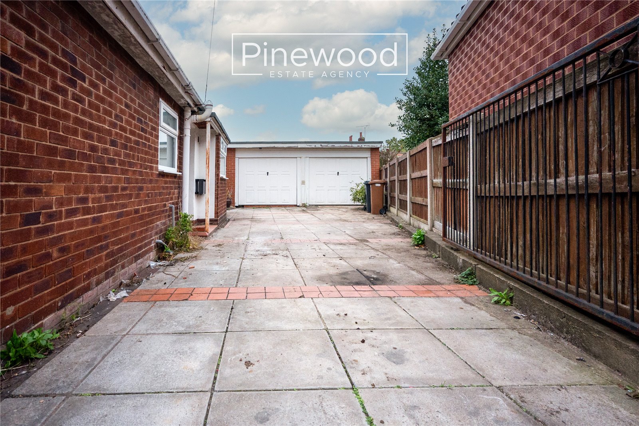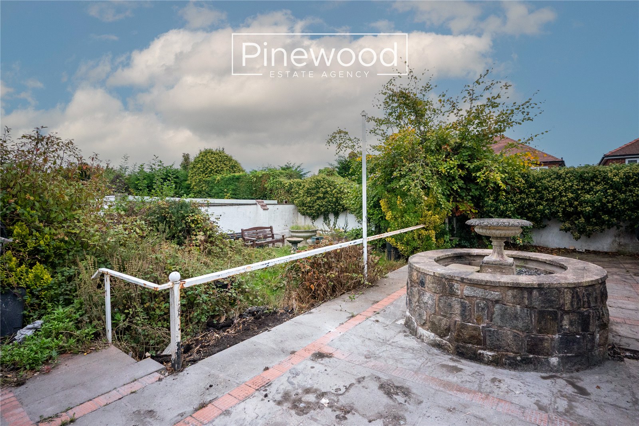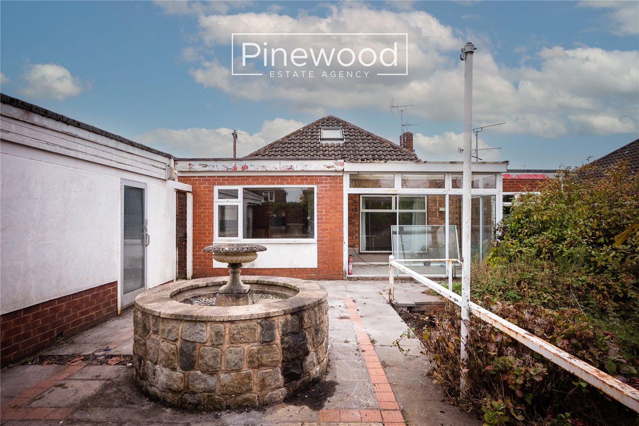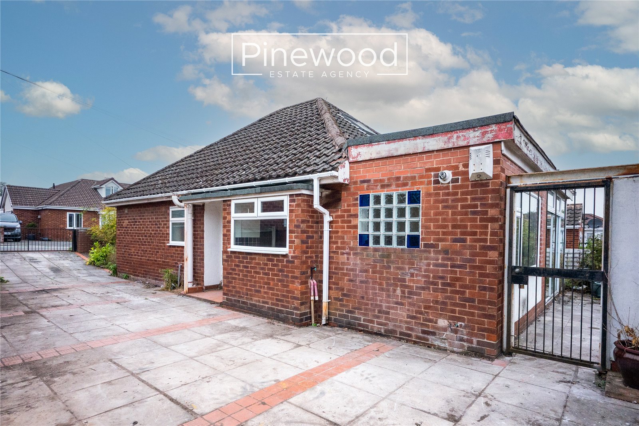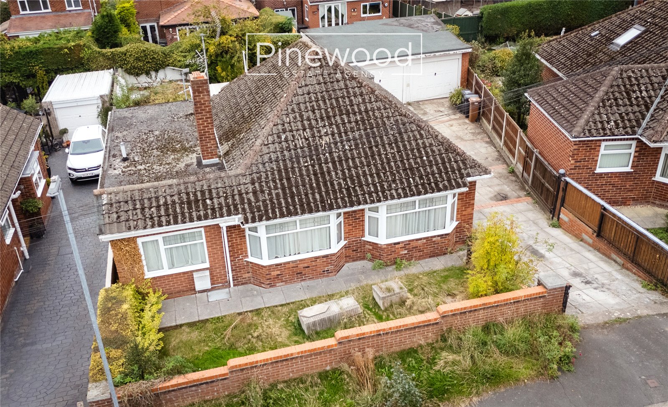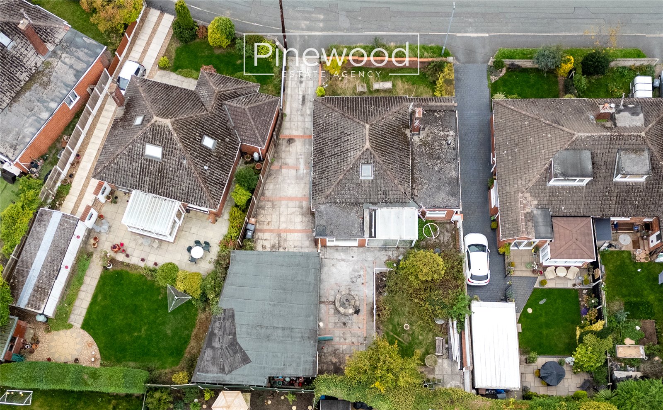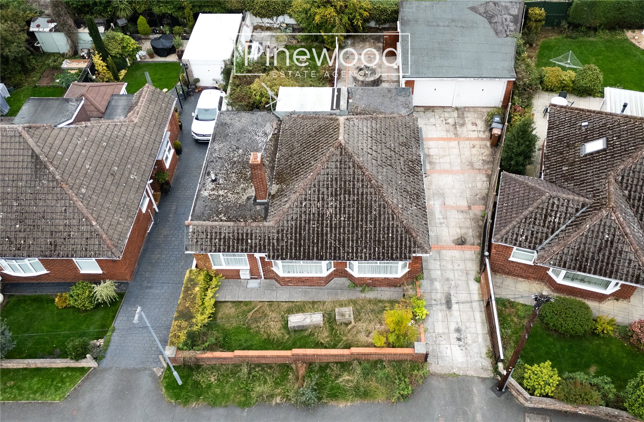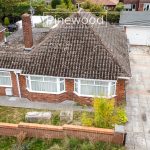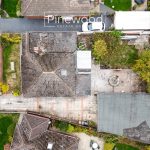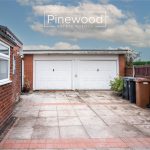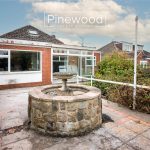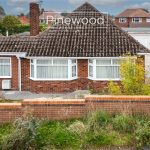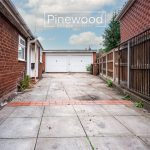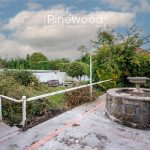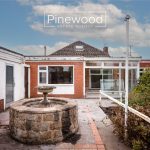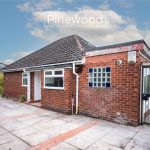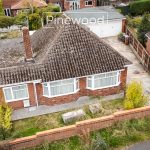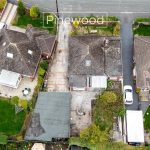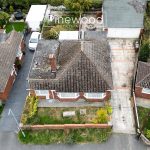Uplands Avenue, Connahs Quay, CH5 4LD
Property Summary
PINEWOOD ESTATE AGENCY are delighted to present for sale this three-bedroom detached bungalow, requiring modernisation situated on a large plot within walking distance of Wepre park.
Full Details
PINEWOOD ESTATE AGENCY are delighted to present for sale this three-bedroom detached bungalow, offered with no onward chain. Set on a generous plot and featuring a large double garage and workshop, this property presents a fantastic investment opportunity. While it requires modernisation and TLC, it offers excellent potential for those looking to put their own stamp on a home. Located in a highly sought-after area, the bungalow is just a short walk from the beautiful Wepre Park — ideal for families, couples, and nature lovers alike. For commuters, the property is well-placed with easy access to the B5129 North Wales coast road, A55, and A494, linking you to major towns and cities across the region. Families benefit from access to excellent local schools, including Wepre Primary and Ysgol Caer Nant, both within walking distance. The highly regarded Connah’s Quay High School is also nearby. Local amenities include supermarkets and the popular Wepre Bar & Grill, all just a short distance away.
Internal:
Step into the bungalow via the entrance hallway. To the left, you'll find the family bathroom, which includes a WC, hand basin, and a bath with an overhead shower. The first double bedroom is located at the front of the property and is beautifully lit by a large bay window. Also at the front of this generously sized bungalow is the spacious lounge, bright and airy thanks to another large bay window. Back into the hallway you find the second reception room, which includes an electric fireplace and a large internal window that looks into the conservatory. From here, you’ll find the second double bedroom, located at the rear of the property. Leading into the third bedroom, you’ll also find a separate WC with a hand basin. The third double bedroom, also generously sized, is situated toward the front of the property. Back through the hallway is the large kitchen which then leads through to the conservatory which offers access to the private rear garden.
External:
This detached bungalow benefits from both front and rear gardens, offering plenty of outdoor space and potential. The rear garden can be accessed via the conservatory, the back bedroom, or through the side gate, providing multiple convenient entry points. While the garden is in need of some attention, it has fantastic potential to be transformed into a beautiful outdoor space. This property also features a large double garage with an attached workshop, providing excellent storage and workspace options.
Parking:
Off road parking is available for multiple cars on the driveway. The detached double garage can accommodate multiple vehicles.
Viewings:
Strictly by appointment only with PINEWOOD ESTATE AGENCY
Measurements:
Hallway: 2.22m X 3.34m
Bathroom: 1.96m X 1.64m
Kitchen: 4.94m X 3.82m
Reception Room: 3.91m X 3.86m
Lounge: 5.55m X 3.72m
Bedroom: 3.97m X 3.26m
Bedroom: 3.80m X 2.81m
Bedroom: 3.86m X 2.81m
Bathroom: 1.29m X 1.9m
Conservatory: 2.06m X 3.51m
Garage: 9.32m X 8.05m
Storage room: 4.09m X 3.25m
Workshop: 2.9m X 3.25m

