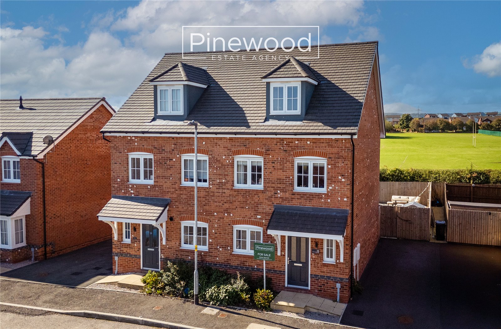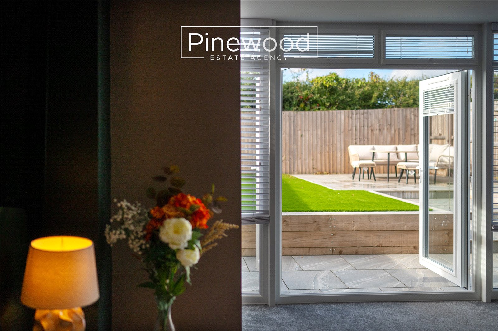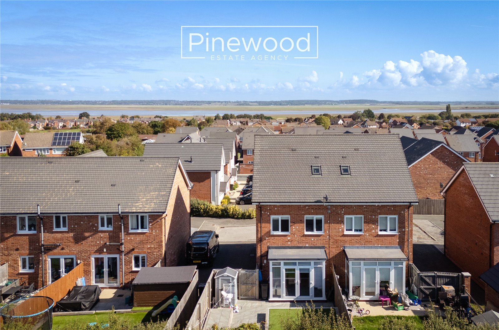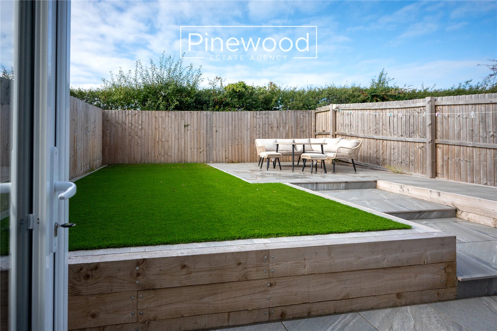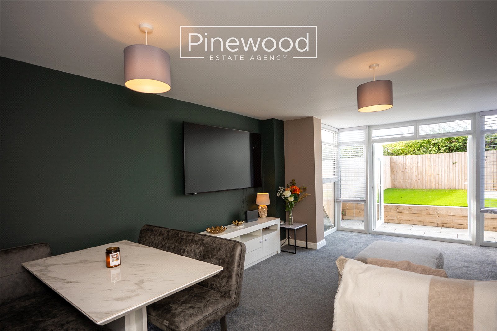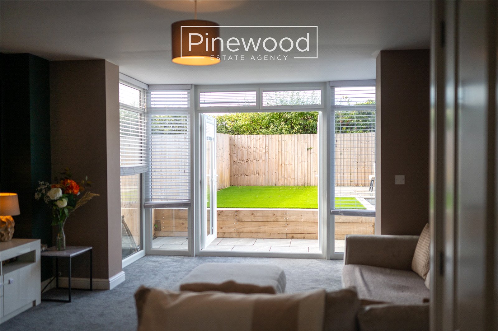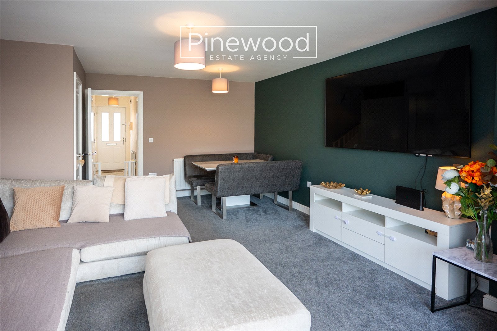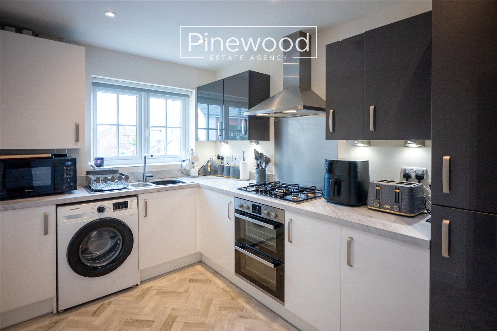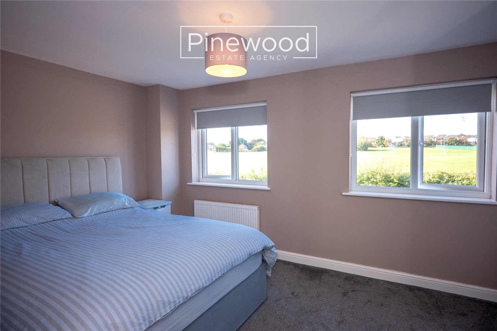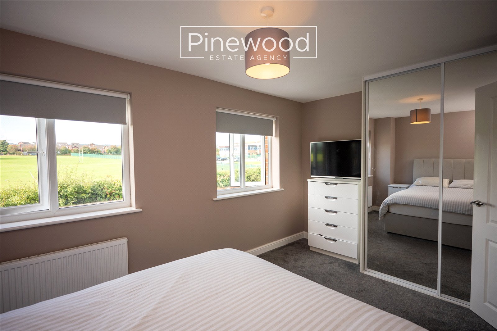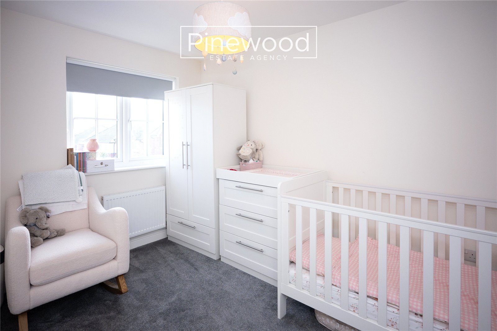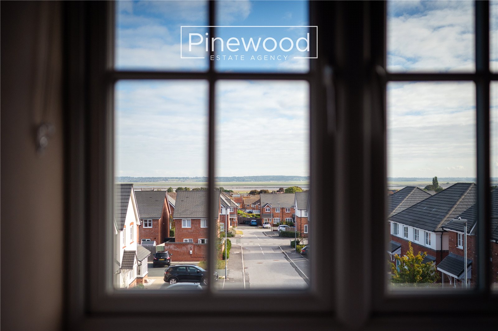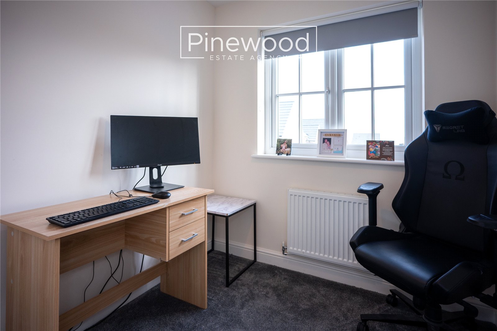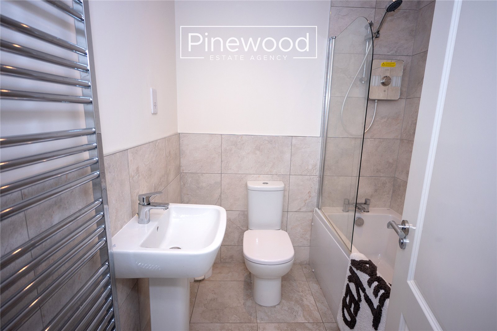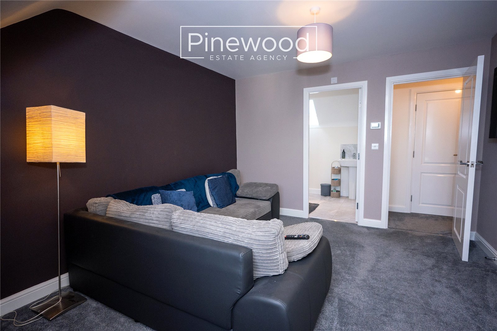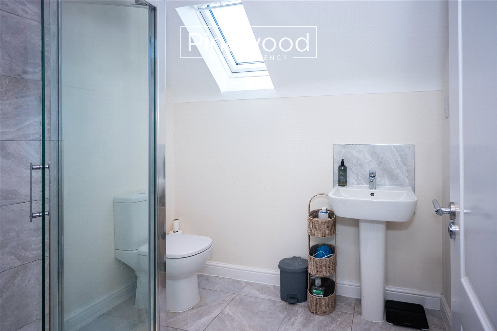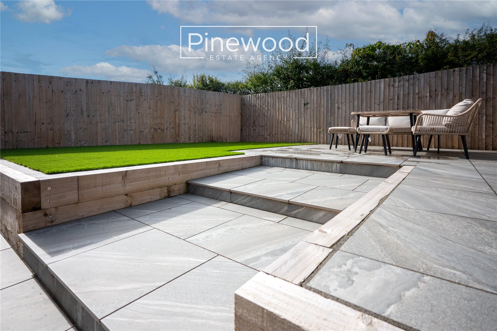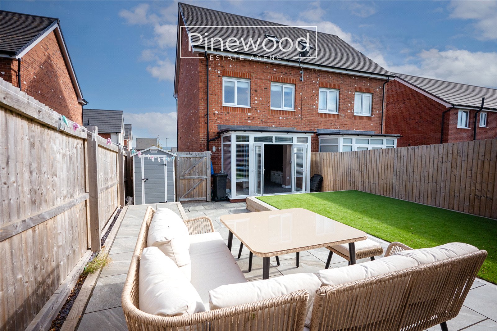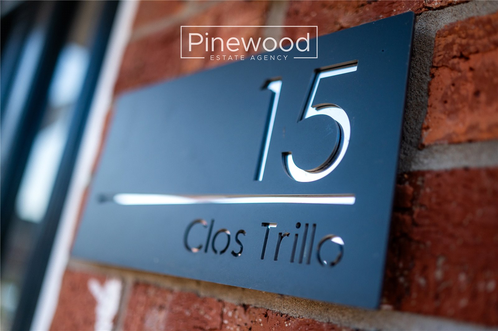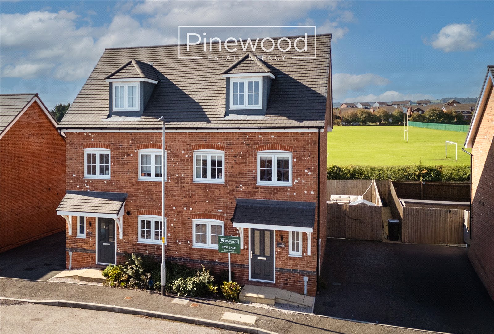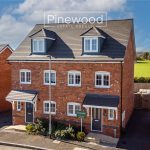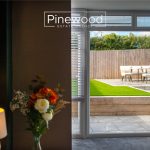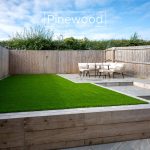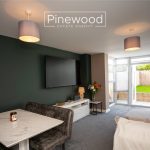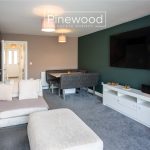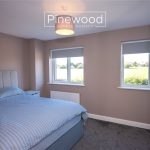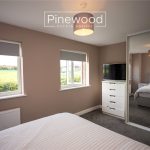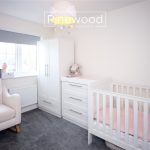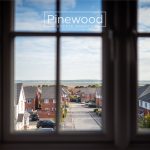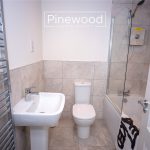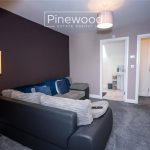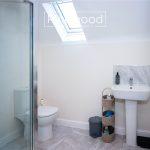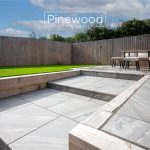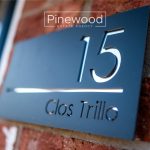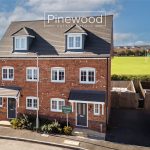Clos Trillo, Oakenholt, Flint, CH6 5GG
Property Summary
**AVAILABLE FOR £235,000 UNTIL CHRISTMAS DAY**
**NO ONWARD CHAIN**
FOUR-BEDROOM family home beautifully presented with STUNNING VIEWS, ideally located in the sought-after area of Oakenholt. Perfect for FAMILIES this 3-year-old property offers spacious reception rooms, two bathrooms, driveway and private rear garden, not overlooked – viewings recommended!
Full Details
**BLACK FRIDAY SALE**
**AVAILABLE FOR £235,000 UNTIL CHRISTMAS DAY**
PINEWOOD ESTATE AGENCY are pleased to present for sale this beautifully presented FOUR-BEDROOM semi-detached home, situated on quiet cul de sac with views of the estuary to the front and the school playing fields from the rear. Available with no onward chain, this freehold property provides an excellent opportunity for families, featuring spacious reception rooms, off-road parking, two modern bathrooms and private rear garden. Local schools are excellent with Ysgol Croes Atti, St. Mary’s Catholic Primary School, and Ysgol Gwynedd, all offering strong foundations in primary education. For secondary schooling, both St. Richard Gwyn Catholic High School and Flint High School are within walking distance. Residents will also benefit from nearby amenities such as supermarkets, bus routes, and Flint train station. This well-positioned family home enjoys excellent connectivity, being located close to the B5129 North Wales Coast Road, the A55, and the A494, offering seamless access to major towns and cities, making it ideal for commuters.
Ground Floor:
The ground floor of this property comprises a convenient downstairs WC, complete with a toilet and hand basin. The stunning, modern kitchen is fitted with high-quality integrated appliances, including a gas hob and electric oven with an overhead extractor fan, a fridge, freezer, and plumbing ready for your washing machine. To the rear of the property, you will find a spacious and versatile lounge/diner, ideal for both relaxing and entertaining. This bright and welcoming area benefits from ample natural light, thanks to large patio doors that open directly onto the rear garden—seamlessly blending indoor and outdoor living. There is plenty of room for your lounge furniture as well as a full dining table, making it perfect for family meals or hosting guests. The open-plan layout enhances the sense of space and creates a warm, sociable environment at the heart of the home.
Follow the carpeted stairs to the first floor.
First Floor:
The first floor of this property comprises three bedrooms: one double and two singles. The main bedroom benefits from built in wardrobes and ample natural light through the dual aspect windows, which offers views of the field that backs onto the garden. The second bedroom is a generous size while the third bedroom is currently being used as a home office. Completing the first floor is the family bathroom, this suite consists of a bath with an overhead electric shower, a hand basin, and a WC.
Follow the carpeted stairs to the second floor.
Second Floor:
The second floor features a spacious fourth bedroom complete with an en-suite bathroom. Currently, this room is being used as an additional sitting room, offering a versatile space that can easily be transformed into an entertainment room, a home office, or a comfortable fourth bedroom to suit your needs. The en-suite bathroom is a fantastic addition, comprising a modern shower, hand basin, WC, and a skylight that fills the space with natural light, creating a bright and airy atmosphere.
External:
The private rear garden can be conveniently accessed through French doors located in the lounge, creating a seamless indoor-outdoor flow. The garden features a spacious paved area, perfect for alfresco dining, entertaining guests, or simply enjoying a morning coffee. Beyond the paved section, there is a well-kept lawned area that provides a lovely green space for relaxation, gardening, or children’s play. This tranquil outdoor space offers both functionality and charm, making it an ideal extension of the living area.
Parking:
This family home offers off road parking on the driveway for two vehicles to the front of the property.
Viewings:
Strictly by appointment only. Please call PINEWOOD ESTATE AGENCY.
Hallway: 2.00m X 4.50m
WC: 0.90m X 1.68m
Kitchen: 2.23m X 3.57m
Lounge/diner: 3.29m X 6.17m
Bedroom 1: 4.26m X 2.77m
Bedroom 2: 2.28m X 3.26m
Bedroom 3: 1.88m X 1.95m
Bathroom: 2.01m X 1.92m
Bedroom 4: 4.26m X 4.65m
En-suite: 2.17m X 1.85m

