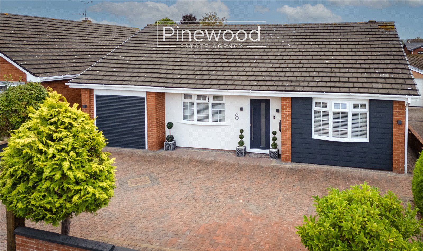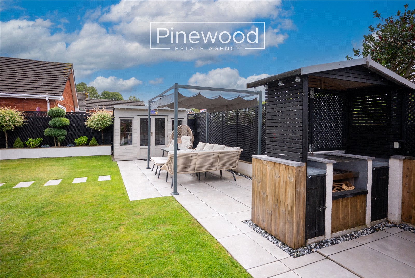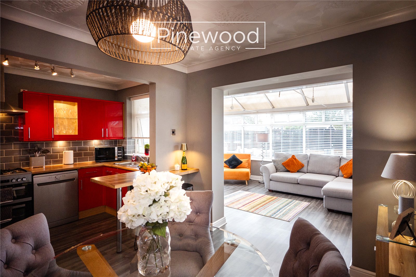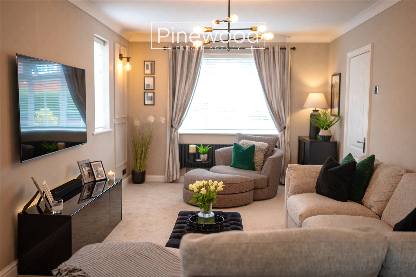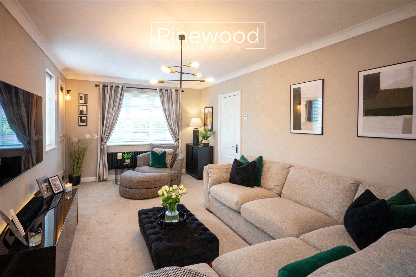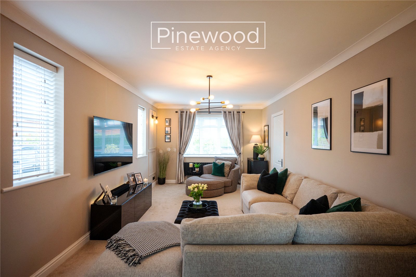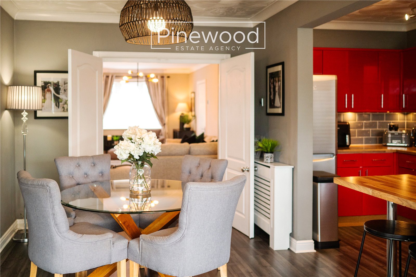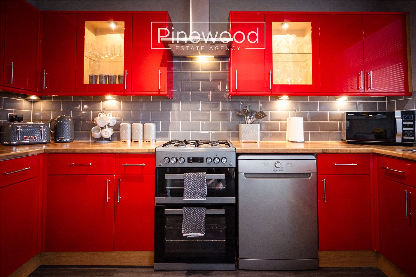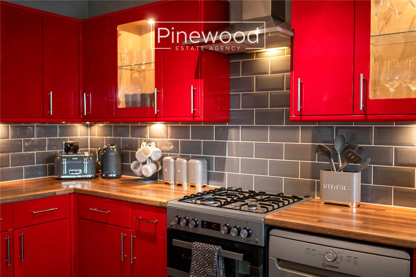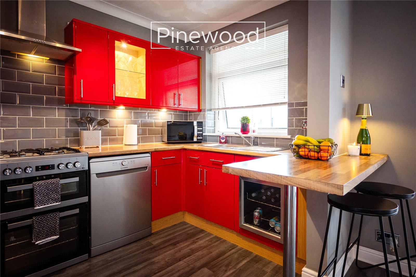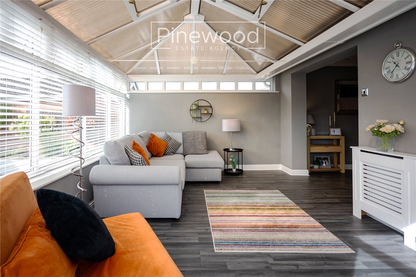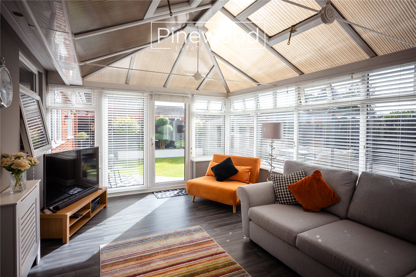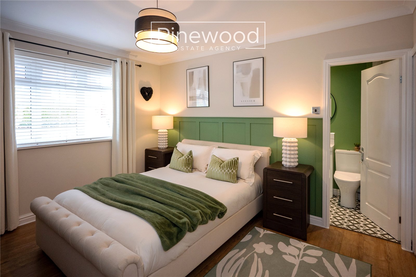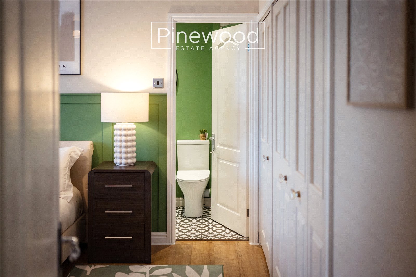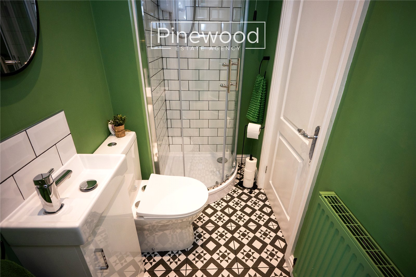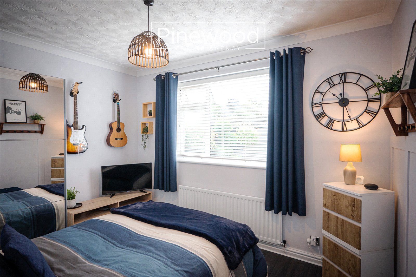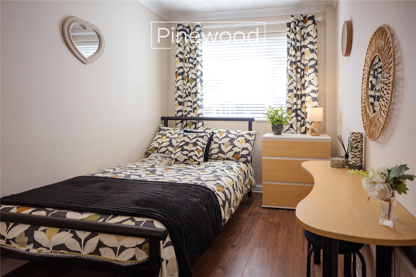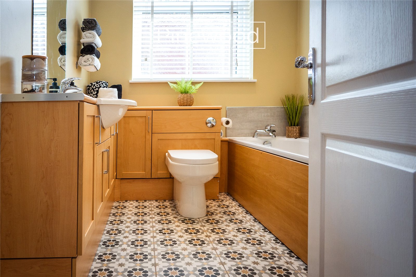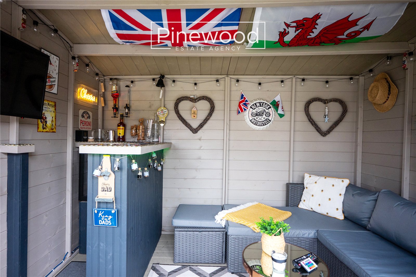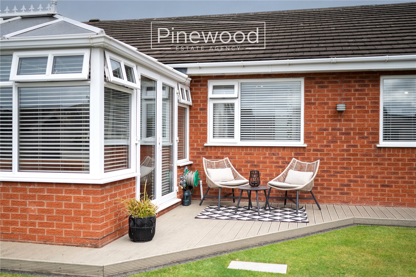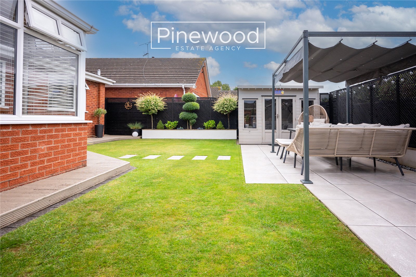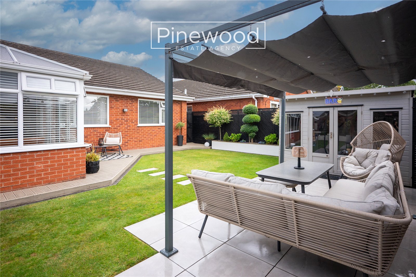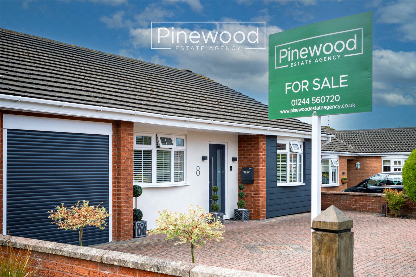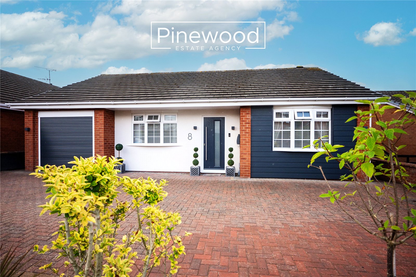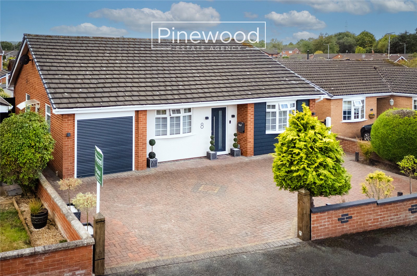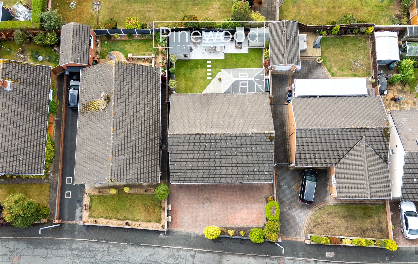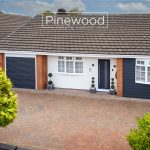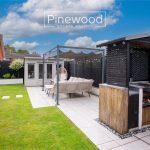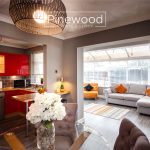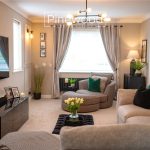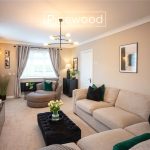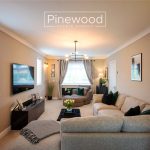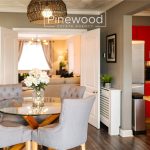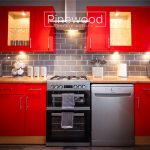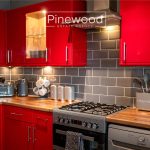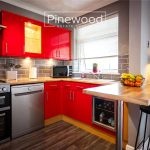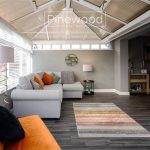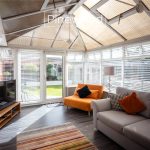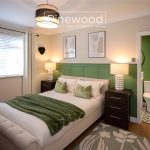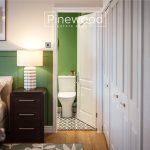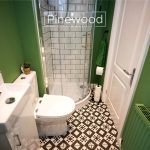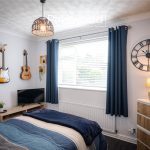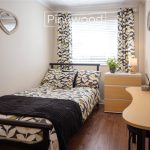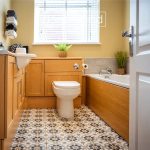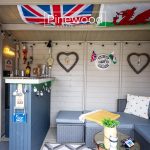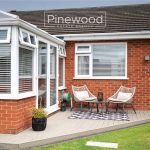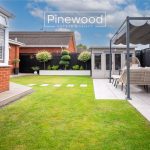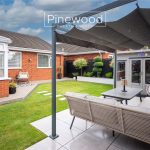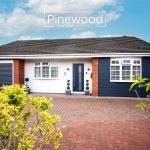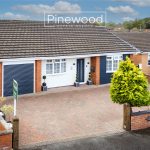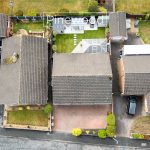Maes Wepre, Connah’s Quay, CH5 4RX
Property Summary
Full Details
PINEWOOD ESTATE AGENCY are delighted to present to you for sale this modern 3-bedroom DETACHED BUNGALOW in CONNAHS QUAY! This property is beautifully presented throughout, viewings are highly recommended to appreciate the spacious rooms, fabulous rear garden, off road parking and an integrated garage. This family home is ideally situated on a quiet street within walking distance of Wepre Park! Local amenities are on the doorstep with supermarkets, bus routes and the popular Wepre bar & grill a short walk away. Local schools are excellent with Ysgol Wepre and Ysgol Caer Nant offering outstanding Primary education. Connah's Quay High School offers highly rated secondary education. The property has excellent transport links and is situated in close proximity to the B5129 North Wales coast road, the A494 and the A55 and therefore allows easy access to the major towns and cities.
Internal:
As you enter the property you are welcomed by a large hallway creating the perfect space to remove your coats and shoes. This bungalow comprises of a spacious lounge with three windows allowing an abundance of natural light to fill the room. The open plan kitchen, dining area and conservatory provides the perfect space for hosting family and friends. This modern kitchen has plenty of wall and under counter units with ample space for your white goods. The dining room will comfortably accommodate your family dining table which continues through to the conservatory. This spacious conservatory enjoys views of the private garden and is a lovely place to relax all year round.
The master bedroom is beautifully presented overlooking the front of the property and benefits from built in wardrobes and an ensuite. The ensuite comprises a WC, hand basin and enclosed shower cubicle with electric shower above. A second double bedroom overlooks the garden. The third double bedroom enjoys views of the garden and can easily accommodate a double bed and further furniture. The family bathroom is a fantastic size, the suite consists of WC, hand basin with vanity units, bath and enclosed shower cubicle. Completing the bungalow is the utility room, a great addition for a busy home, with further wall units and plumbing for your washing machine and sink.
External:
The rear garden can be accessed through the conservatory or via the utility room. This stunning private rear garden is perfect for hosting friends and family. With the decked area ideal for your outdoor loungers, the beautifully patio is the perfect place for alfresco dining under the pergola, with the brick BBQ and summer house / bar!
Parking:
The property offers an abundance of off-road parking with a bricked driveway surrounded by mature shrubs and trees. Another benefit of this outstanding property is the integrated garage, which can be accessed through the electric door and has electric and lighting making a great space for a workshop.
Viewings:
Strictly by appointment only with PINEWOOD ESTATE AGENCY.
Measurements:
Hallway: 5.06m X 5.81m
Lounge: 3.39m X 6.11m
Kitchen: 2.03m X 3.73m
Dining area: 2.91m X 3.73m
Conservatory: 5.04m X 3.37m
Bedroom: 3.40m X 3.93m
En-Suite: 1.17m X 2m
Bedroom: 3.58m X 3.73m
Bedroom: 2.44m X 3.73m
Bathroom: 2.61m X 2.14m
Utility Room: 1.34m X 2m
Garage: 2.61m X 3.14m

