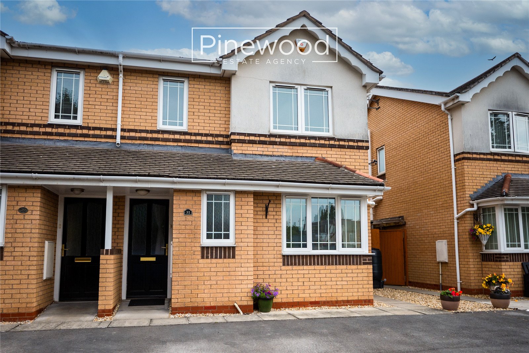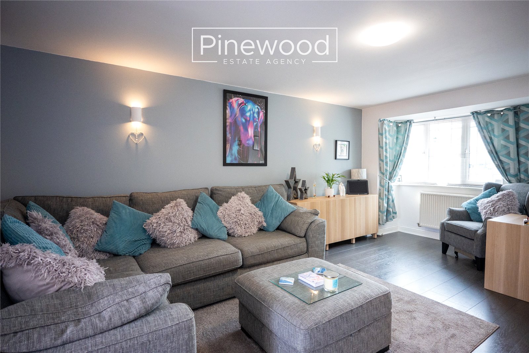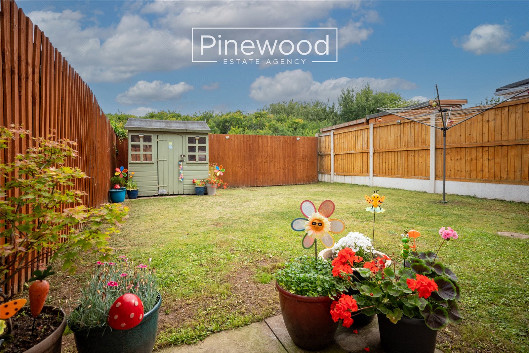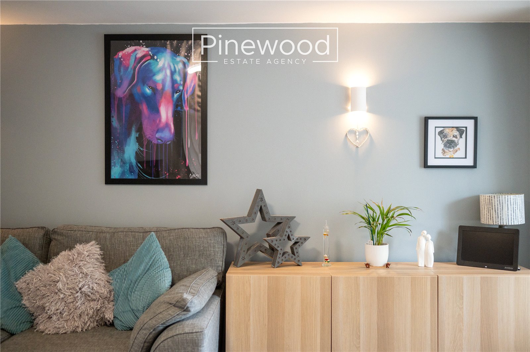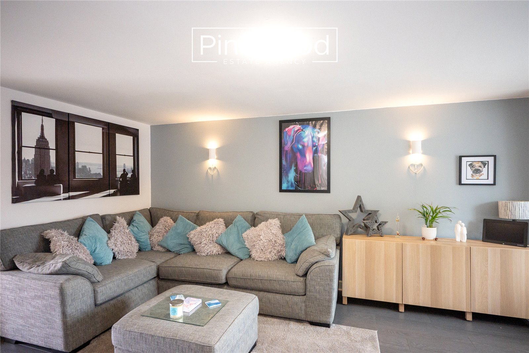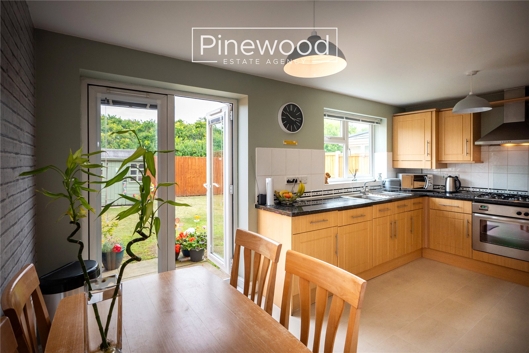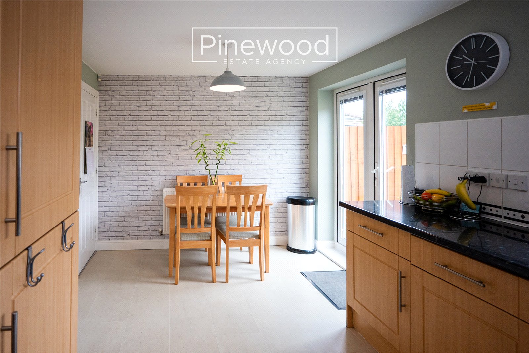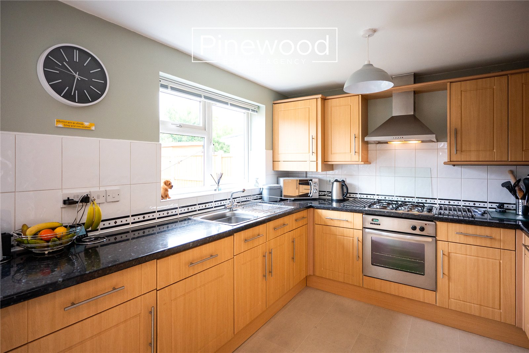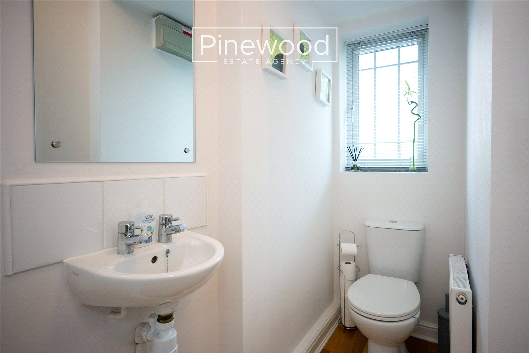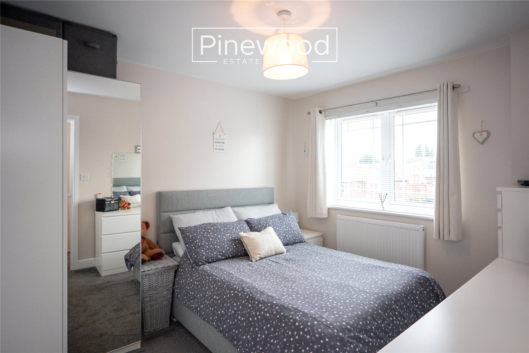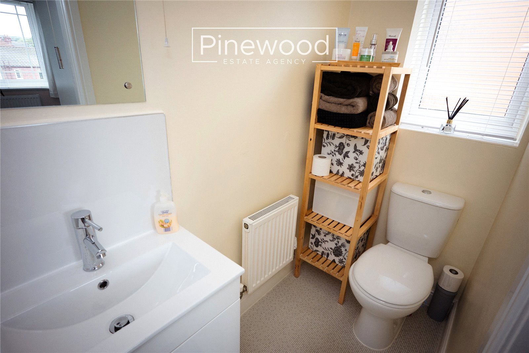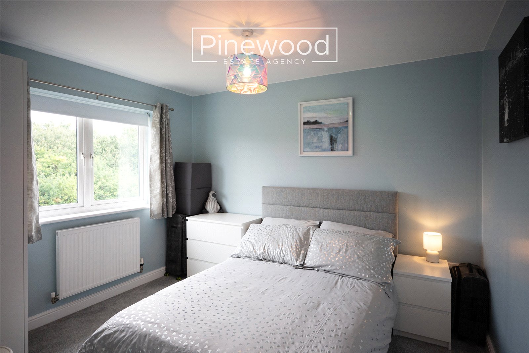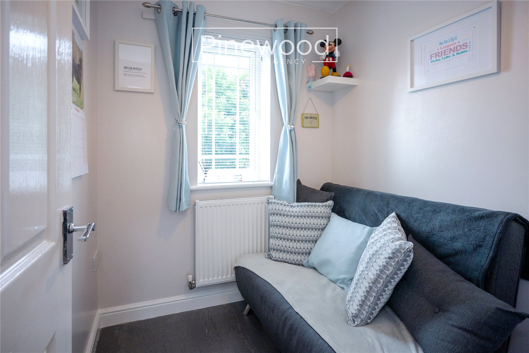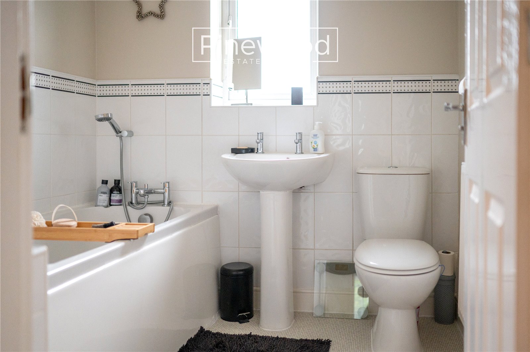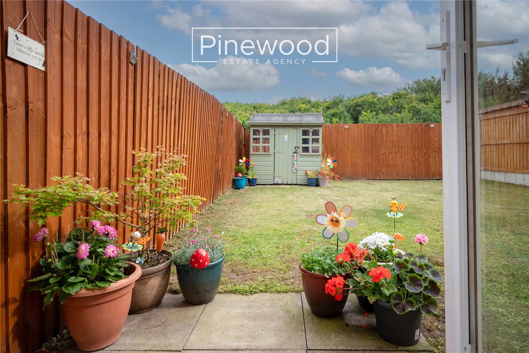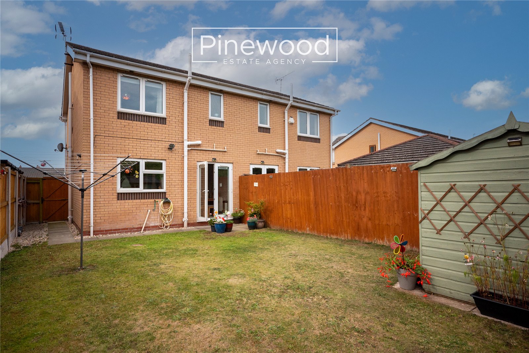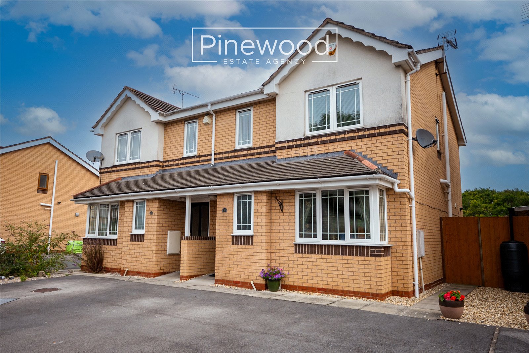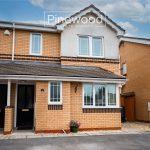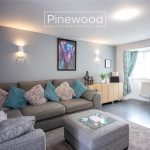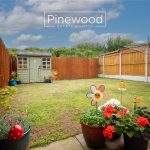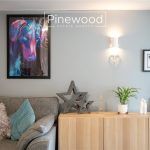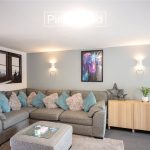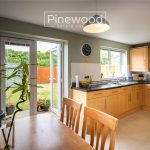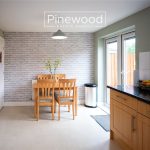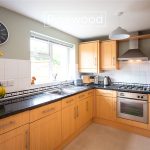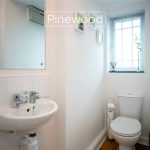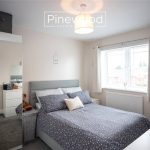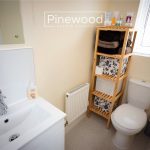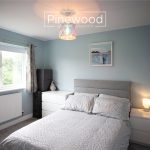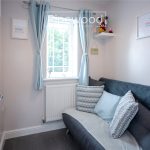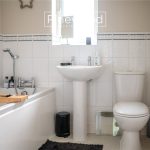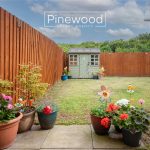St. Davids Court, Connah’s Quay, CH5 4EW
Property Summary
Full Details
PINEWOOD ESTATE AGENCY are delighted to present for sale this three-bedroom semi-detached family home in Connah’s Quay. An ideal property for FIRST TIME BUYERS to get you on that property ladder. This home is beautifully presented throughout and ready for you to move into, offering modern kitchen and bathroom, driveway, and a private rear garden! Situated on a quiet cul de sac, the location of this home offers an excellent range of local amenities, including supermarkets, independent shops, cafes, and leisure facilities. Families will benefit from the area’s well-regarded local schools with Ysgol Caer Nant and Ysgol Croes Atti offering great choice for primary education, within walking distance. Connah's Quay High School is a highly rated secondary school also close by. Commuters will appreciate the easy access to Chester, the Wirral, and North Wales via excellent road links and nearby public transport. The property is also close to scenic walking routes along the River Dee, local parks, and sports facilities, making it a smart choice for those seeking both convenience and a strong sense of community.
Internal
Enter the home into the hallway, the ground floor comprises; spacious lounge with large bay window overlooking the front flooding the space with natural light with double doors leading to the modern kitchen. Integrated appliances include gas hob, oven, and extractor fan above, fridge, freezer and dishwasher situated between the units. Your dining table will fit comfortably in the dining area, with views over the rear garden with double doors opening directly onto the outdoor space, perfect for entertaining. Completing the ground floor is the WC, consisting of toilet and hand basin.
Take the carpeted stairs from the hallway to the first floor. The master bedroom is situated to the front of the property and benefits with an en-suite. The suite consists of WC, hand basin and enclosed shower cubicle with electric shower. The second double bedroom is a generous size and overlooks the rear garden. The third bedroom makes a perfect nursery, home office or hobby space. Completing the first floor is the stylish family bathroom, complete with a WC, wash basin, and bath.
External:
The rear garden is beautifully presented, accessed from the dining area onto the patio area. The garden itself offers a well-kept lawn; a useful storage shed and is fully enclosed with fencing for privacy.
Parking:
Off road parking is available on the driveway to the front of the property.
Viewings:
Strictly by appointment only with Pinewood Estate Agency
Measurements
Hallway: 1.06m x 1.86m
WC: 0.92m x 2.07m
Lounge: 3.83m x 5.82m
Kitchen and Diner: 4.82m x 2.87m
Landing: 1.72m x 3.55m
Bathroom: 1.84m x 1.89m
Bedroom 2: 3.02m x 3.29m
Bedroom 1: 3.02m x 3.43m
Ensuite: 3.02m x 0.96m
Bedroom 3: 1,72m x 2.01m

