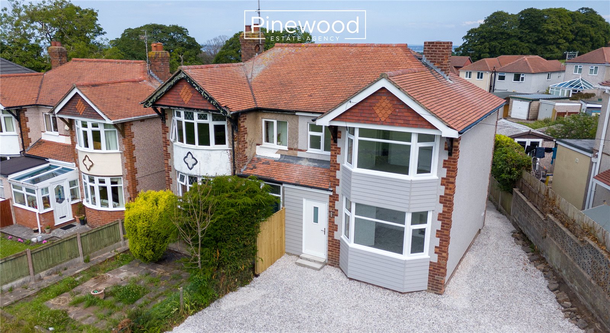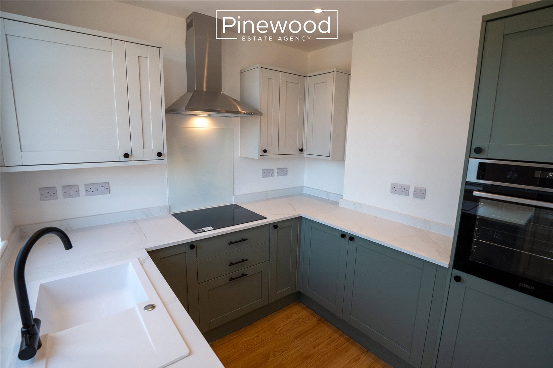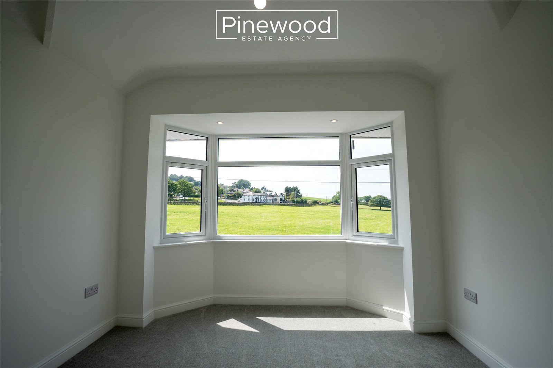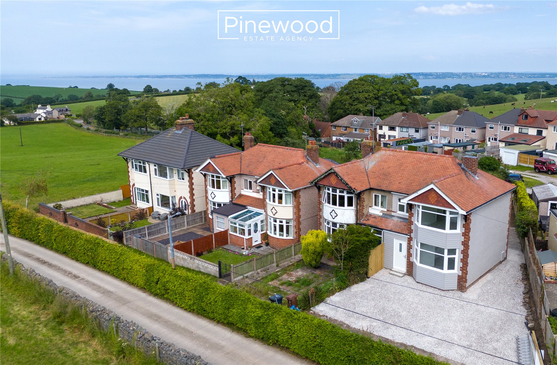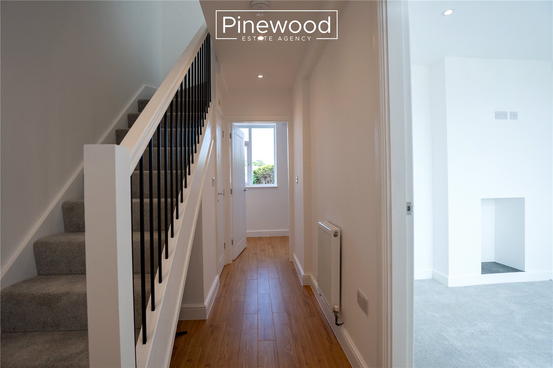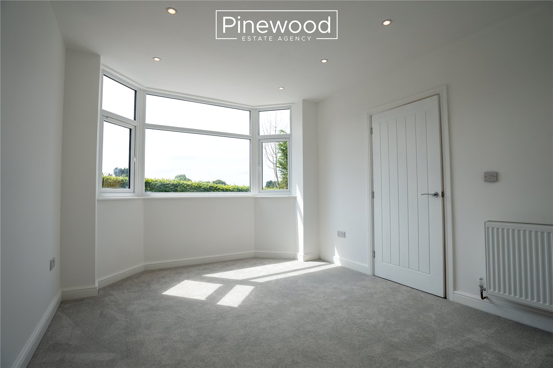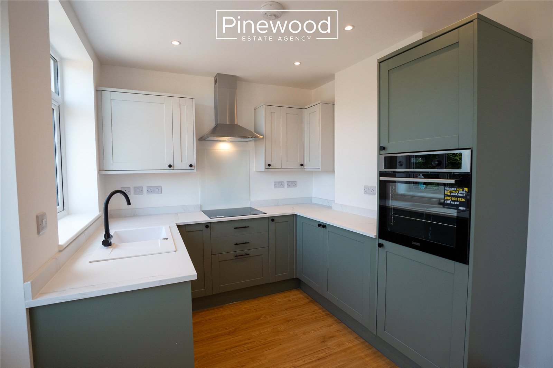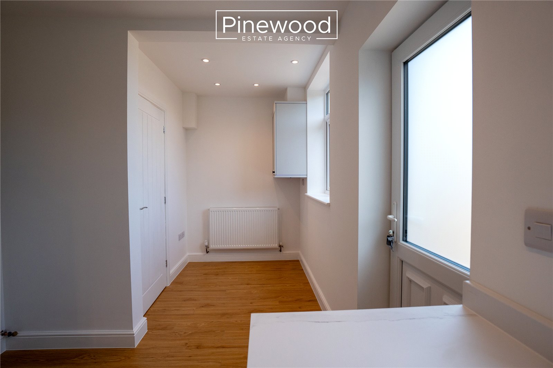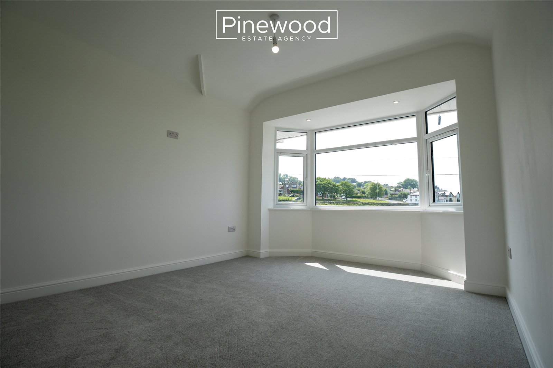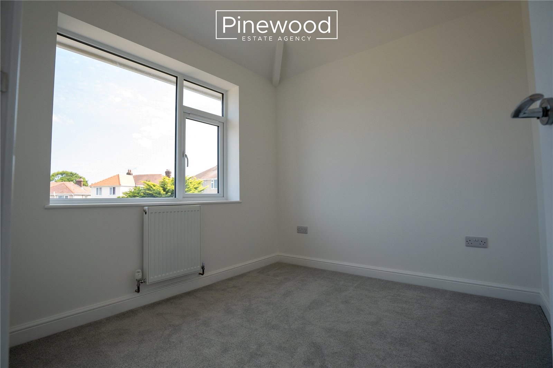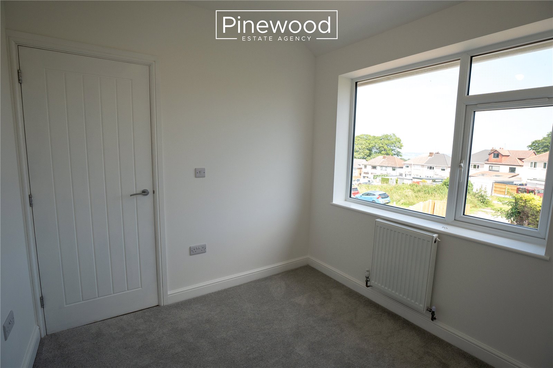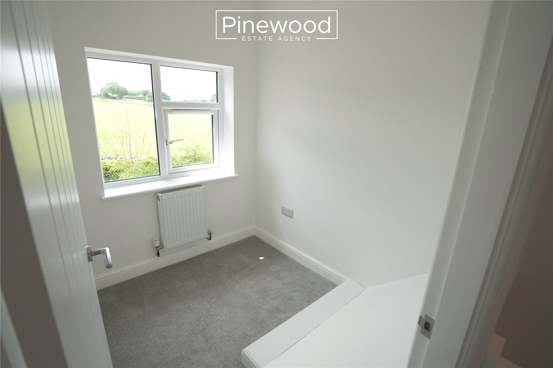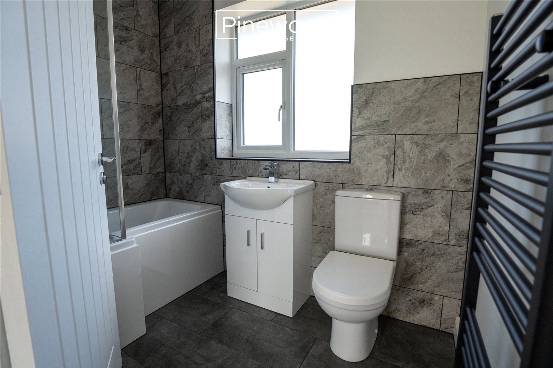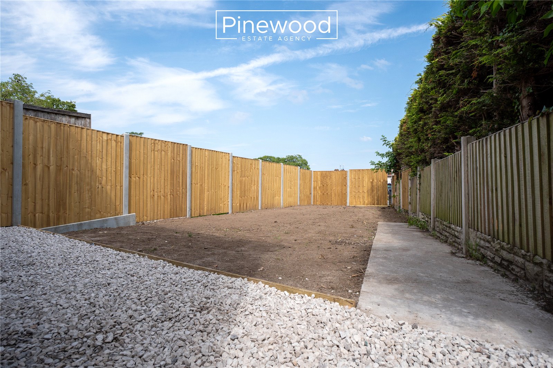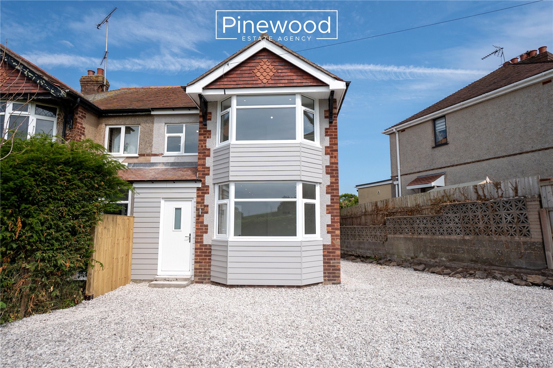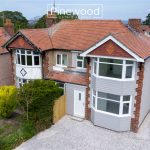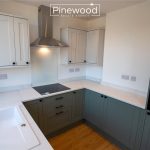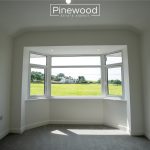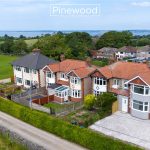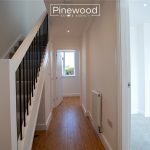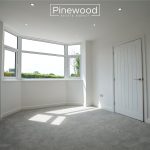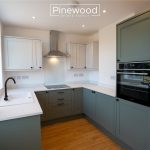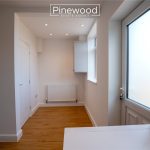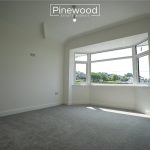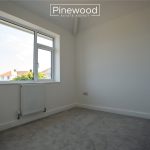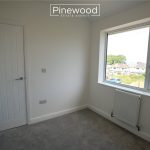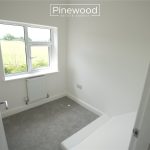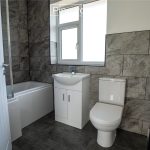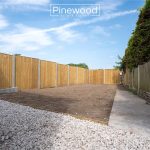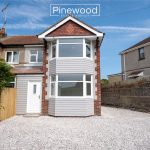Mertyn Lane, Carmel, Holywell, CH8 8QN
Property Summary
**AVAILABLE FOR £195,000 UNTIL CHRISTMAS DAY**
**NO ONWARD CHAIN**
Three-bedroom semi-detached family home in CARMEL, perfect for FIRST TIME BUYERS. Fully renovated throughout within the last 12 months! Offering large driveway, private garden, newly fitted kitchen and bathroom and stunning views of the local countryside!
Full Details
**BLACK FRIDAY SALE**
**AVAILABLE FOR £195,000 UNTIL CHRISTMAS DAY**
PINEWOOD ESTATE AGENCY are delighted to present for sale this THREE BEDROOM SEMI-DETACHED property with NO ONWARD CHAIN located on a quiet lane in Carmel, Holywell, perfect for FIRST TIME BUYERS and FAMILIES. Having been recently renovated throughout this home is ready to move straight into with large rooms, modern kitchen and bathroom, private garden, and spacious driveway. The property offers PICTURESQUE views of the local fields and is situated within easy reach of Holywell town centre and major road links such as the A55, the property combines countryside living with access to all local amenities.
The area is well-served by excellent local schools such as Ysgol Gwenffrwd and Holywell High School and there are scenic countryside walks right on your doorstep which is perfect for dog walkers, families, and those who enjoy the outdoors.
Internal
Upon entering the home, you are greeted by a bright entrance hallway. The ground floor of this property comprises; spacious lounge with large bay window overlooking the front of the property complete with fresh neutral decor offering a comfortable, welcoming atmosphere. The heart of the home is the open-plan kitchen/diner, newly fitted in 2025 integrated appliances include electric hob, oven and extractor fan above situated between the modern units and worktops. Completing the ground floor is the convenient WC, consisting of toilet and hand basin.
Take the carpeted stairs to the first floor from the hallway. The master bedroom enjoys views of the countryside to the front from the large bay window; the second doubled bedroom overlooks the garden. The third bedroom makes for an ideal home office or nursery. Completing the first floor is a newly fitted modern family bathroom, stylishly finished and featuring shower bath, WC, and hand basin.
External:
The rear garden is accessed from the kitchen and via the side of the property. This enclosed space is ready for you to put your own design to it
Parking:
The property benefits from a LOW-MAINTENANCE front driveway with the ability for additional off-street parking.
Viewings:
Strictly by appointment only with PINEWOOD ESTATE AGENCY
Measurements
Hallway: 1.79m x 0.99m
Lounge: 3.11m x 4.19m
WC 0.73m x 1.16m
Kitchen/Diner 4.99m x 2.38m
Landing 2.23m x 1.49m
Bedroom 1: 2.87m x 4.19m
Bedroom 2: 2.66 x 2.48m
Bedroom 3: 1.78m x 1.91m
Bathroom: 2.23m x 1.68m

