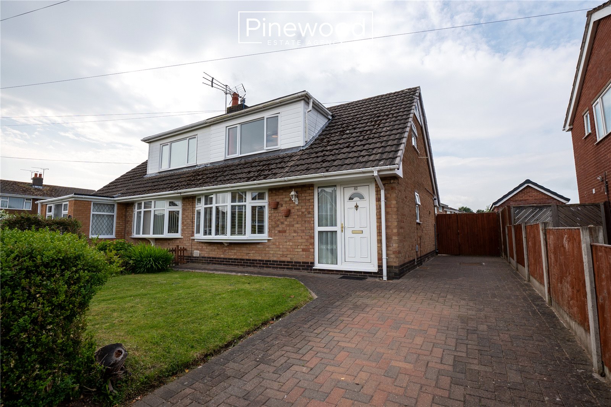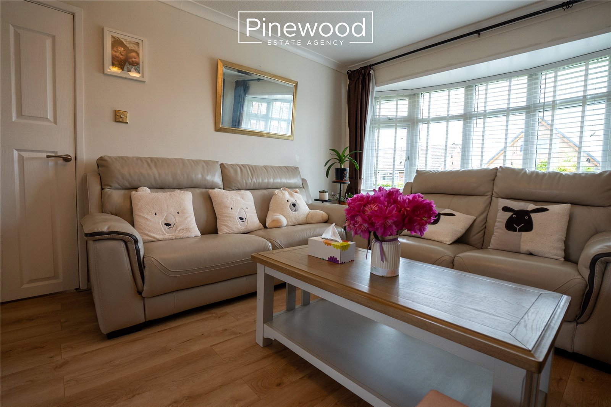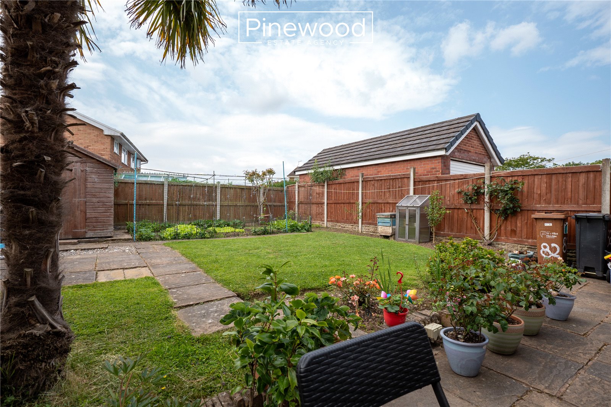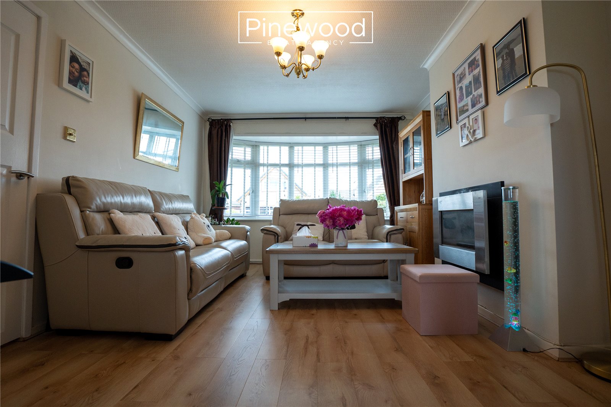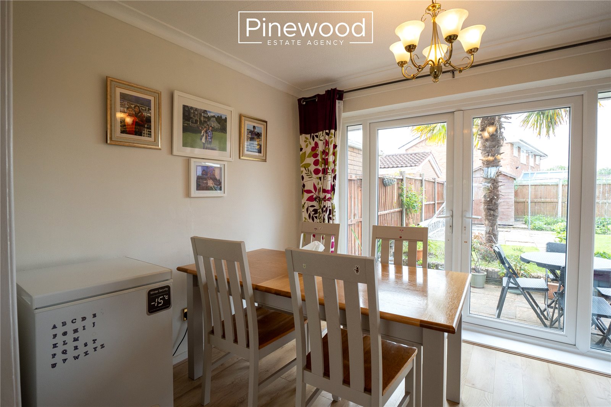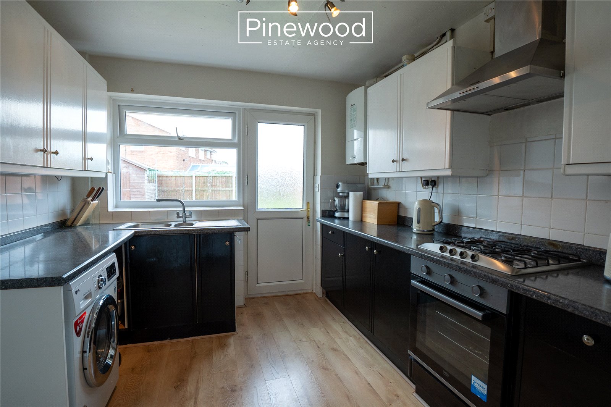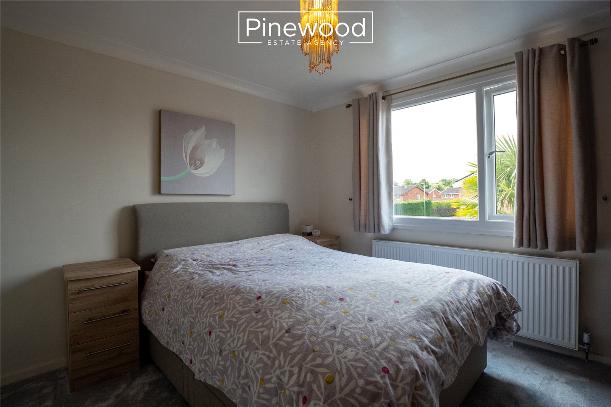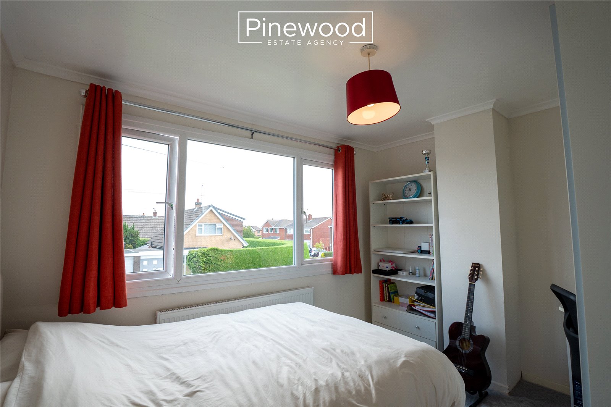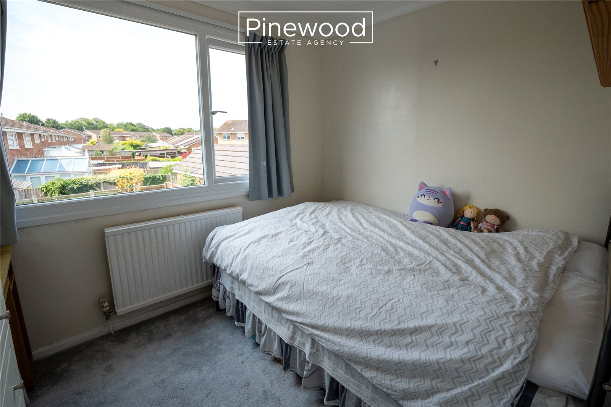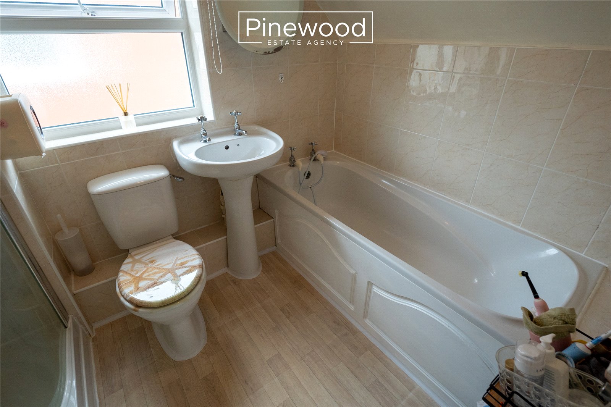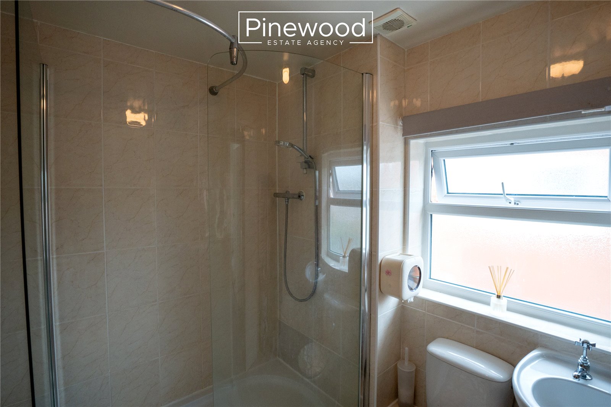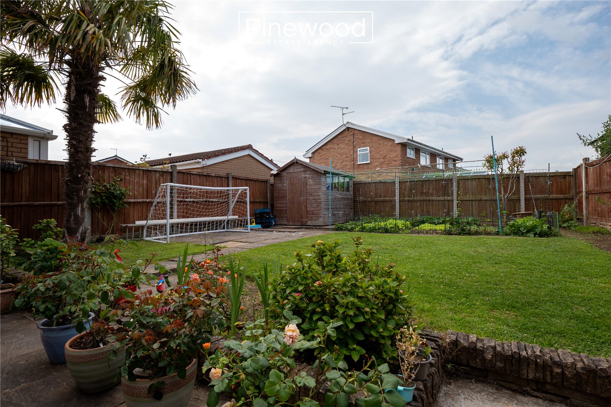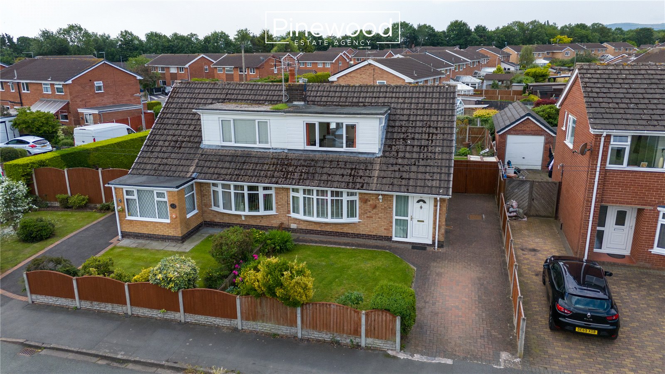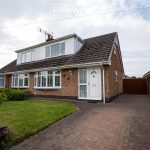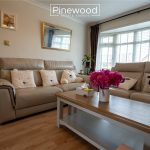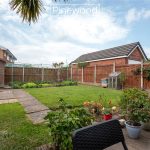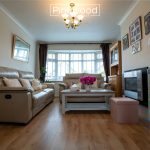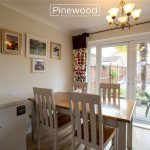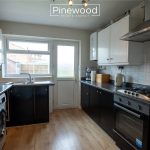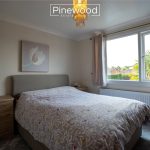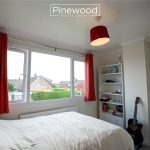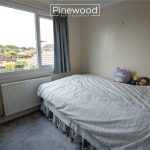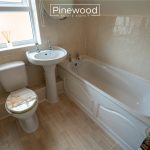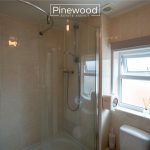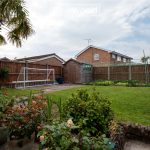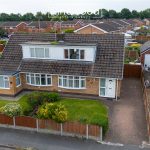Somerford Road, Broughton, CH4 0SZ
Property Summary
Full Details
PINEWOOD ESTATE AGENCY is delighted to present for sale this well presented three - bedroom semi-detached property on SOMERFORD ROAD in BROUGHTON, perfect for FIRST TIME BUYERS and FAMILIES. Offering three DOUBLE BEDROOMS, two reception rooms, south facing rear garden and a driveway this home is situated on a quiet street with all amenities nearby. Broughton Retail Park is a short walk away offering retail outlets, restaurants, and cinema. The property is also in close proximity to local supermarkets, post office and main bus routes. The property is also conveniently located close to the A55 and therefore allows easy access to all the major towns and cities for commuters. Local schools are excellent with Broughton Primary school offering excellent choice for young children within walking distance. Hawarden High School offers highly rated secondary education just a short drive away.
Internal:
As you enter the property, you are greeted by a long, spacious hallway, with space for shoe and coat storage, an under-stairs cupboard, and access to the downstairs W/C, which comprises of a toilet and hand basin. The ground floor of this property offers wood flooring throughout and comprises; lounge with a large bay window overlooking the front of the property and the dining room with views of the garden through the French doors. Your family dining table will fit comfortable in the dining room along with further furniture. Completing the ground floor is the spacious kitchen, integrated appliances include gas hob, oven, and extractor fan above, with plenty of space for your white goods and plumbing for your washing machine.
Take the carpeted stairs from the hallway to the first floor.
The first floor comprises three double bedrooms and the family bathroom. The main bedroom is situated to the rear of the property with the large window overlooking the garden. A second double bedroom overlooks the front of the property with the large window allowing plenty of natural light to fill the space. The third double bedroom is a fantastic size, easily accommodating a double bed and further furniture with views of the garden. Completing the first floor is the family bathroom, this spacious suite consists of WC, hand basin, bath and walk in shower cubicle with mains powered shower above. The property is well presented throughout and decorated neutrally making the home both move-in ready, and a blank canvas to put your own stamp on.
External:
The south facing rear garden is a generous size and is accessed from the French doors in the dining room and from the kitchen. The patio is the ideal spot for your outdoor furniture with the lawn the perfect place for children to play. A wonderful addition is the vegetable patch for those green figured buyers and a shed for storge!
Parking:
Off street parking is available at the front of the property on the driveway, with space for multiple cars.
VIEWINGS BY APPOINTMENT ONLY WITH PINEWOOD ESTATE AGENCY
Measurements:
Hallway: 1.90m x 3.79m
Lounge: 3.36m x 5.21m
Dining Room: 3.36m x 2.58m
Kitchen: 2.76m x 3.49m
W/C: 0.84m x 3.79m
Landing: 0.94m x 1.81m
Bedroom 1: 3.28m x 3.12m
Bedroom 2: 3.28m x 2.75m
Bedroom 3: 2.90m x 2.17m
Bathroom: 1.86m x 2.71m

