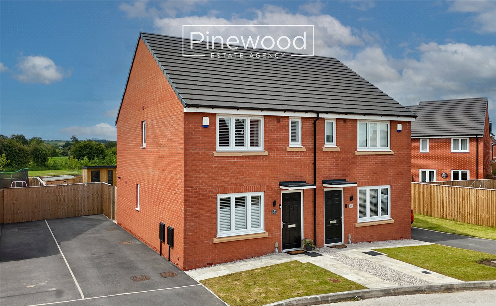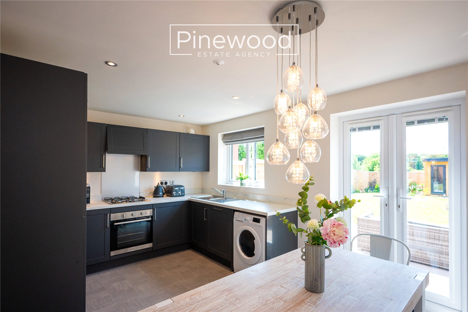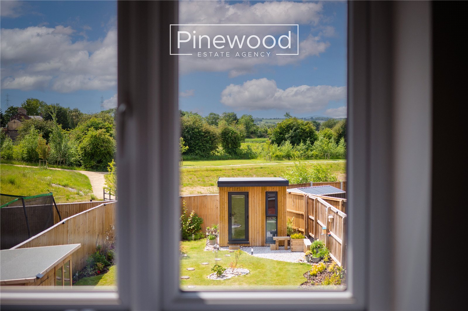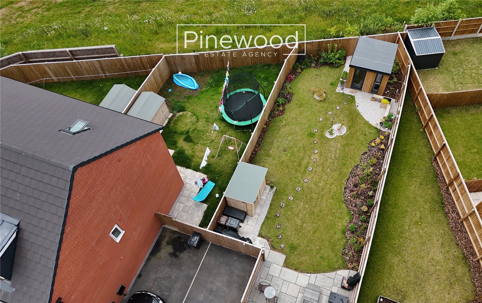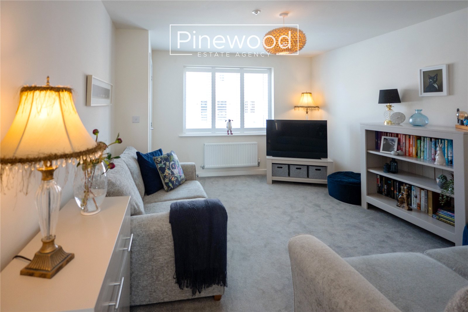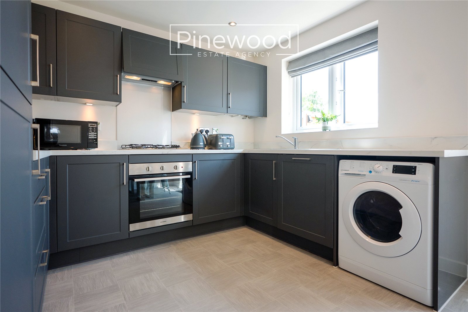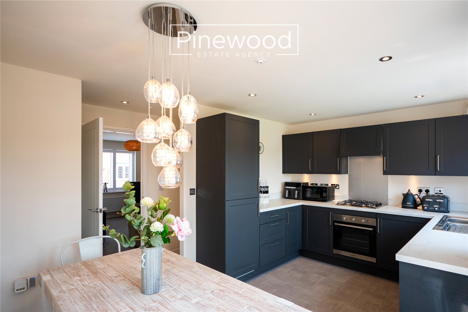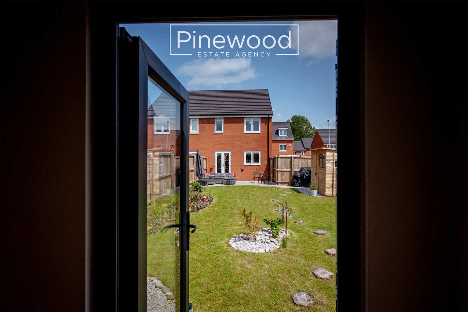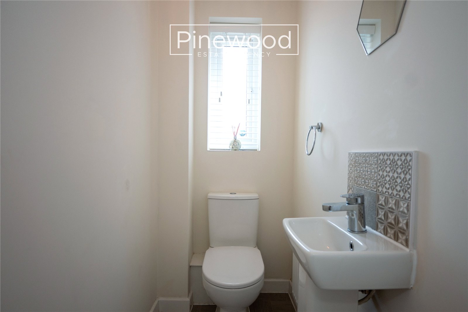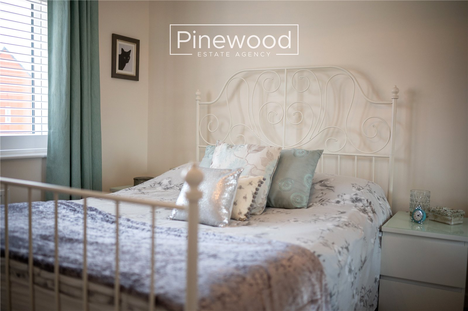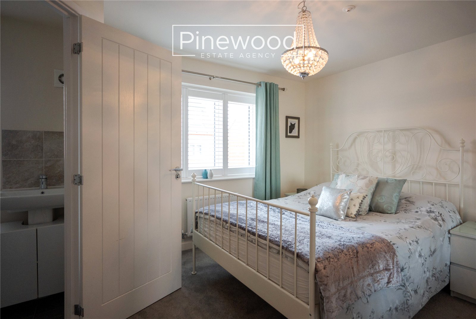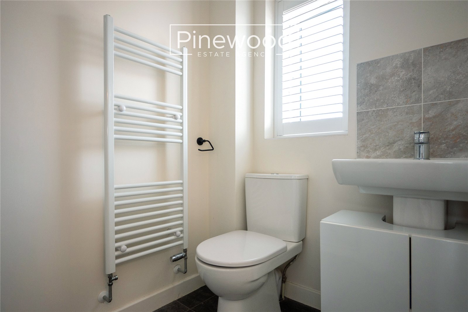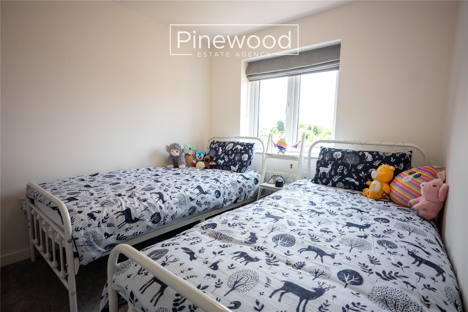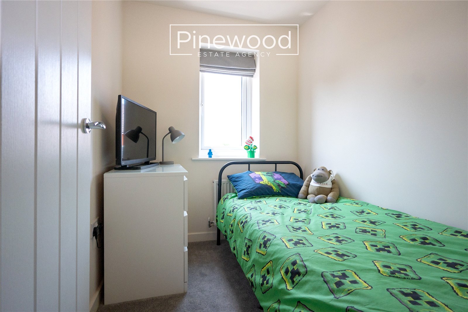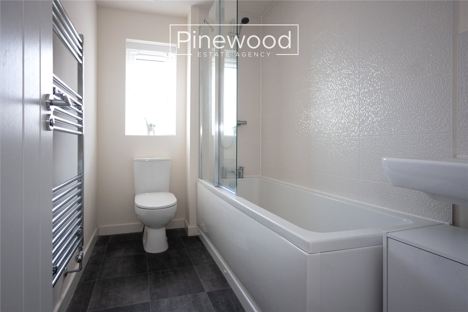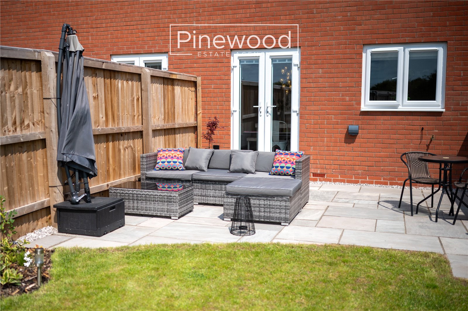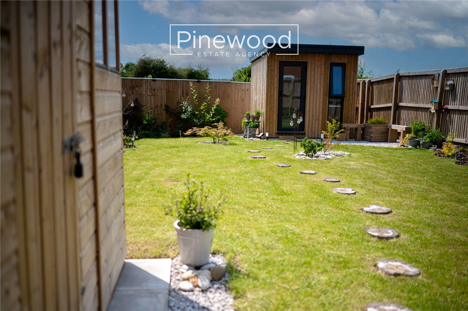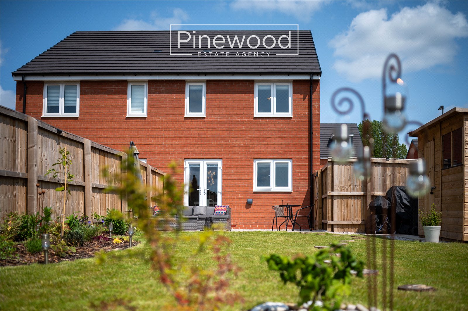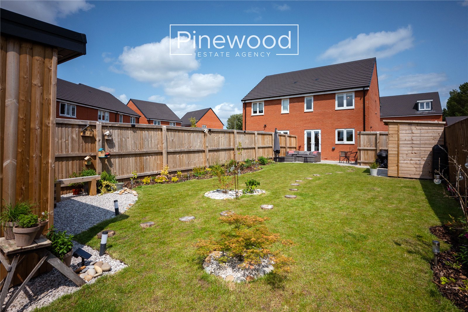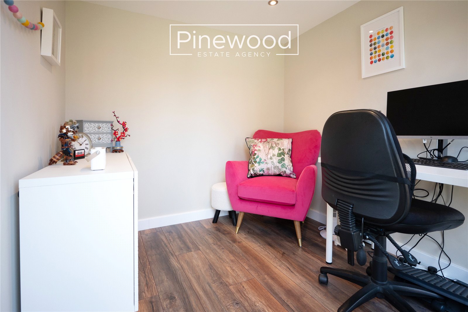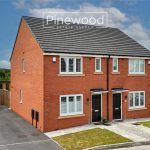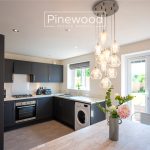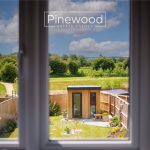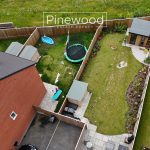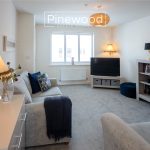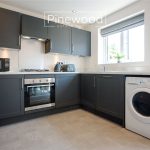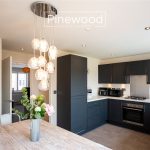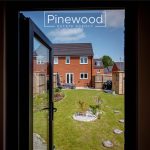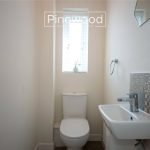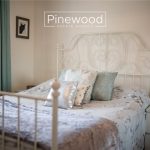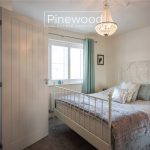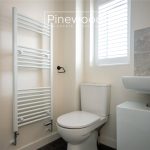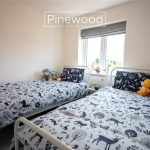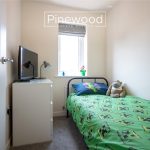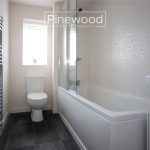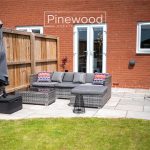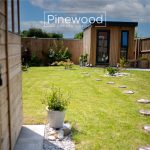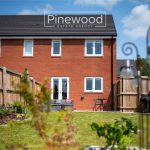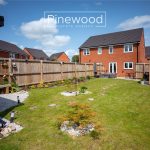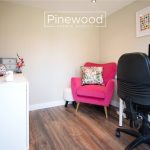Estuary Way, Garden City, Deeside, CH5 2RD
Property Summary
Full Details
PINEWOOD ESTATE AGENCY are delighted to present for sale this three-bedroom semi-detached property on the newly built development in Garden City. Perfect for FIRST TIME BUYERS this family home is only 18 months old with a further 18 months remaining the warranty. Beautifully presented throughout this family home offers a large south facing garden, large driveway, two bathrooms and a modern kitchen and bathroom. Garden City is the ideal location for a family home, within proximity of all main roads and transport links connecting you to the surrounding cities and towns, perfect for commuters. Local schools are excellent with Sealand Primary School and Queensferry Primary School offering a great choice for primary education. Highly rated secondary schools include Connah’s Quay High School and Hawarden High School. The property is also in within walking distance to all local amenities including shops and restaurants.
Internal:
The ground floor of this property comprises; a wonderful lounge, naturally lit by the window to the front and the open plan kitchen and dining room. Integrated appliances in the kitchen include a gas hob, oven, and an extractor fan above, fridge, freezer and dishwasher situated between the modern units. The dining area has ample space for your family dining table, with views of the rear garden enjoyed through the French double doors. Completing the ground floor is the WC, this suite consists of a toilet and hand basin.
Take the carpeted stairs to the first floor.
The first floor of this property comprises; three bedrooms and the family bathroom. The master bedroom to the front of the property benefits from built in wardrobes and an ensuite. The ensuite consists of a WC, hand basin with vanity unit, and an enclosed shower cubicle with mains powered shower above. A second double bedroom enjoys views of the garden from the large window and the third room is a great single room, comfortably accommodating a single bed. Completing the first floor is the modern bathroom, this suite consists of a WC, hand basin with vanity unit and a bath with mains powered shower.
External:
The private rear garden is accessed from the dining room and from the side gate from the driveway. This family home is one of very few of this development with a large south facing garden, not overlooked from the rear. Backing onto the nature reserve this garden is beautifully landscaped and offers a shed for storage and a summer house, with electric, lighting and wired high speed internet this makes a great home office! The patio is the ideal spot for your summer dining furniture, and the lawn is the perfect space for children to play, boarded by mature flowers and shrubs.
Parking:
Off road parking is available on the driveway for numerous vehicles.
Viewings:
Strictly by appointment only with PINEWOOD ESTATE AGENCY
Hallway: 1.26m X 2.60m
Lounge: 3.51m X 4.27m
Kitchen/Dining: 4.45m X 3.04m
WC: 1.47m X 0.95m
Landing: 1.75m X 2.60m
Bedroom: 3.59m X 3.34m
EnSuite: 1.45m X 2.45m
Bedroom: 2.58m X 3.21m
Bedroom: 1.75m X 2.26m
Bathroom: 2.58m X 1.64m

