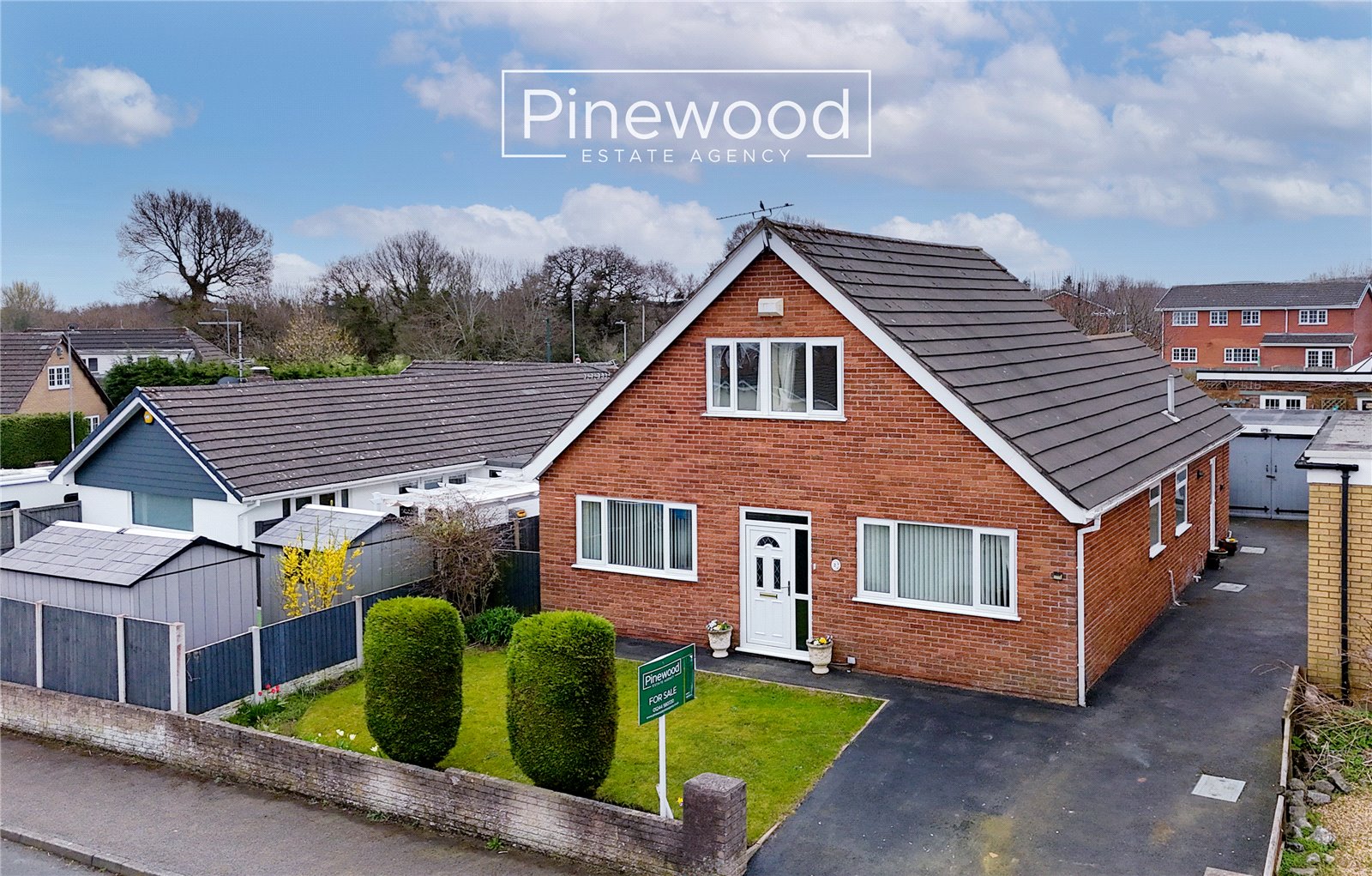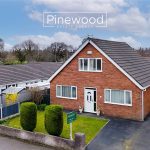Vaughan Way, Connahs Quay, CH5 4NG
Property Summary
Three-bedroom dormer bungalow in Connah’s Quay, a short stroll from WEPRE PARK. Spacious property offering ground floor living with a double bedroom and wet room on the ground floor, driveway, garage, and private rear garden.
Full Details
PINEWOOD ESTATE AGENCY are delighted to present for sale this three-bedroom dormer bungalow a stone’s throw from WEPRE PARK in Connah’s Quay available with NO ONWARD CHAIN. This property is perfect for those requiring ground floor living, with a double bedroom and wet room situated on the ground floor, with two further bedrooms and WC on the first floor. This spacious home also offers three reception rooms including a conservatory, modern kitchen, and a garage. Local schools are excellent with Ysgol Caer Nant and Ysgol Wepre offering excellent choice for young children. Connah's Quay High School and Hawarden High School both offer highly rated secondary education. The property is also close to local amenities including supermarkets, bus routes and the popular Wepre bar & grill is a short walk away. This family home is conveniently situated close to the B5129 North Wales coast road, the A55 and the A494 and therefore allows easy access to the major towns and cities for commuters.
Internal:
Enter this property through the porch and into the wide and spacious hallway to remove those coats and shoes. The ground floor of this dormer bungalow comprises; a lounge opening into a dining room. The dining room continues to the conservatory, which is a lovey place to enjoy views of the garden. The modern kitchen is airy and bright with plenty of wall and under counter units, integrated appliances include a gas hob, an oven and extractor fan, fridge, freezer, washing machine and a dishwasher. Situated to the front of the property is the double bedroom with built in storage, completing the ground floor is the recently fitted wet room. This suite consists of a WC, a hand basin and a walk in mains powered shower with altro flooring.
Take the carpeted stairs from the hallway to the first floor.
The first floor of this home comprises two bedrooms. The double bedroom to the rear of the property is a fantastic size with views of the garden and built in wardrobes. A great addition to this room is the separate WC, this suite consists of a toilet and a hand basin. The second bedroom is to the front of the property with access to the dressing room. This space could be used as an office or nursery, with a stud wall between, the option is there to open up this second bedroom.
External:
This property benefits from a well maintained front and rear garden. The front garden is lawned and surrounded by mature trees, shrubs, and flowers. The rear garden is easy to maintain and is accessed via the French doors from the conservatory and or a side gate from the driveway. This private space is paved with numerous mature shrubs and trees creating privacy.
Parking:
Off road parking is available on the driveway to the front and in the detached garage. The detached garage has electric and lighting, perfect for further storage if required with a door leading to the garden.
Viewings:
Strictly by appointment only with PINEWOOD ESTATE AGENCY
Hallway: 1.51m X 8.57m
Lounge: 3.45m X 5.50m
Dining Room: 3.45m X 3.19m
Conservatory
Kitchen: 4.01m X 3.75m
Bedroom: 3.43m X 3.91m
Wet Room: 2.82m X 2.53m
Landing: 3.65m X 4.72m
Bedroom: 3.65m X 4.72m
WC: 1.07m X 2.17m
Bedroom: 2.03m X 2.32m
Dressing Room: 2.03m X 3.93m







